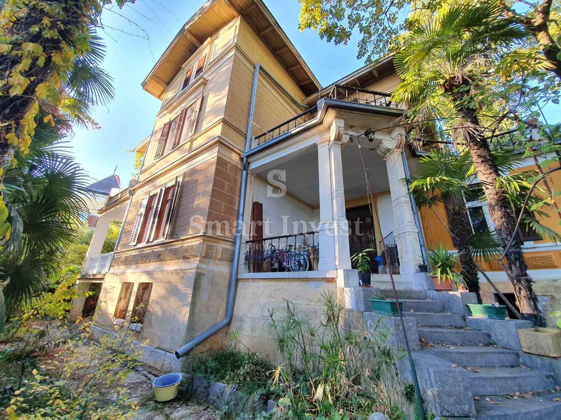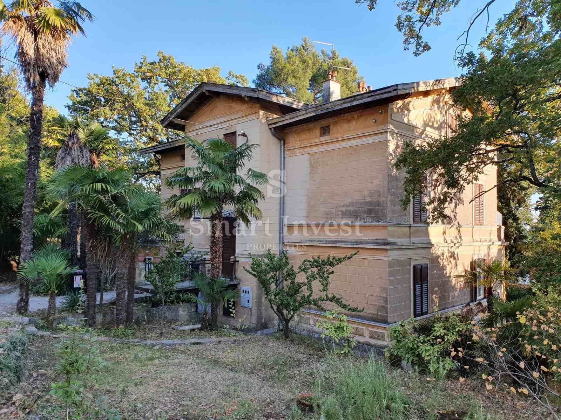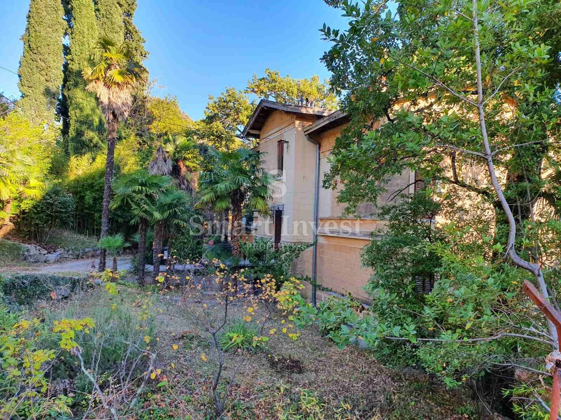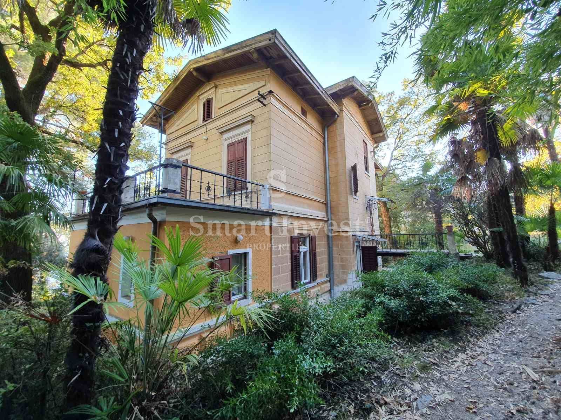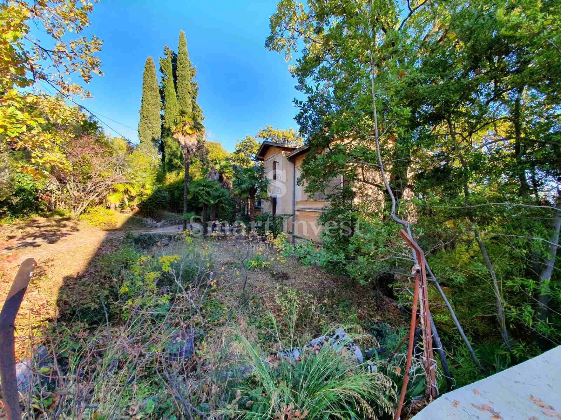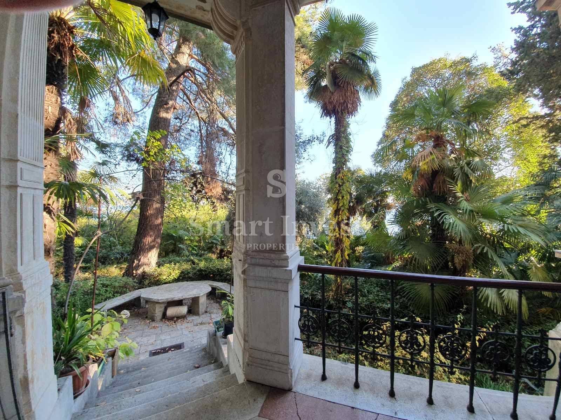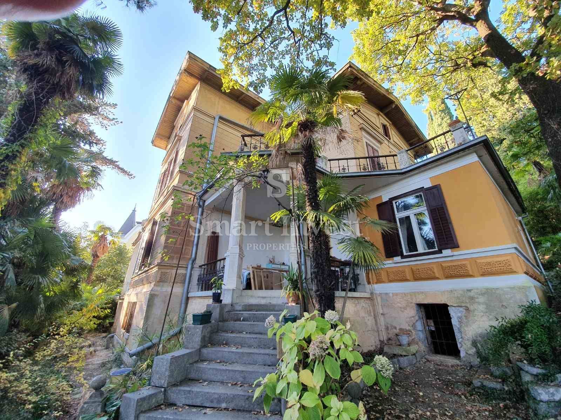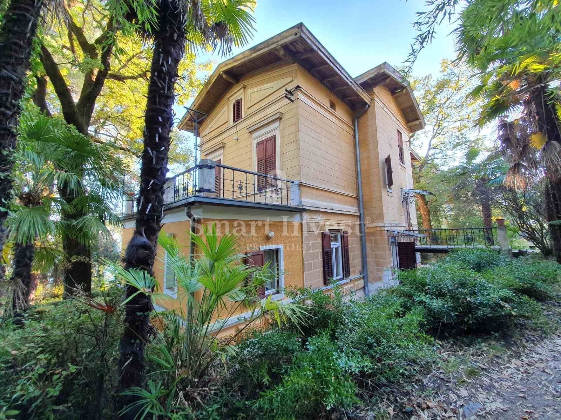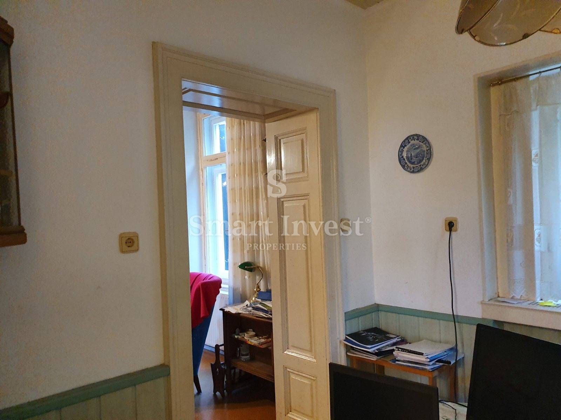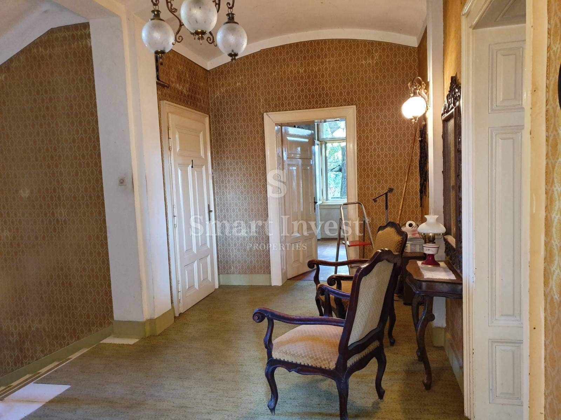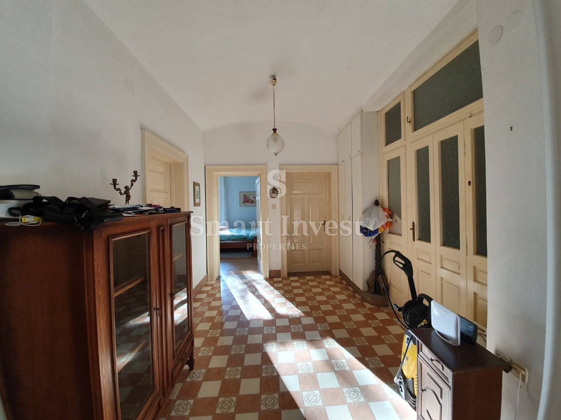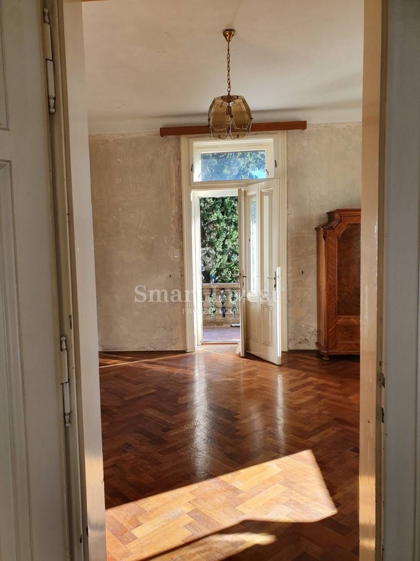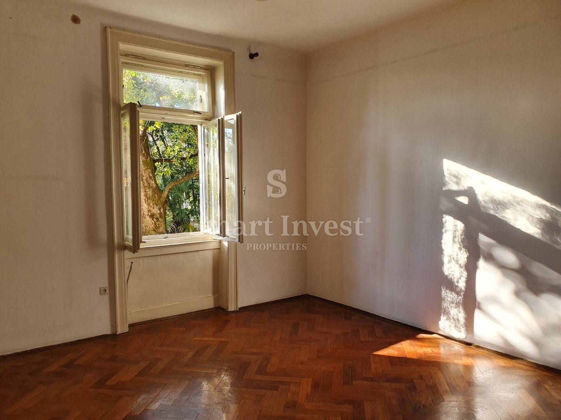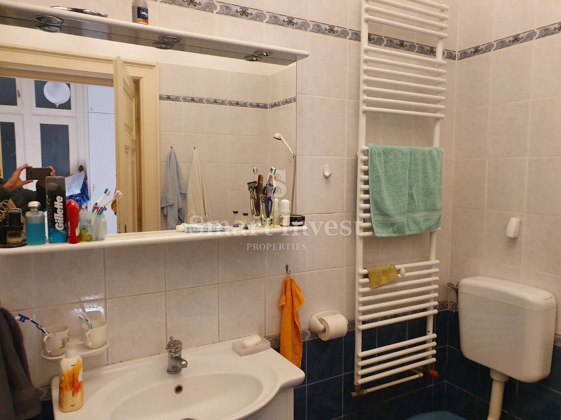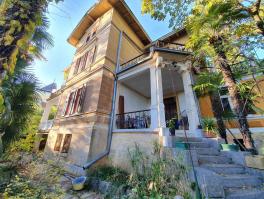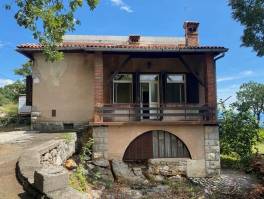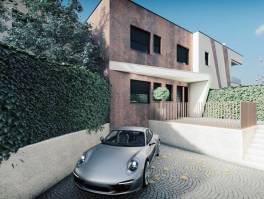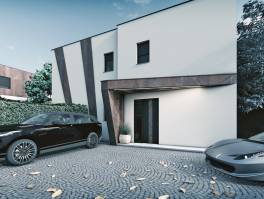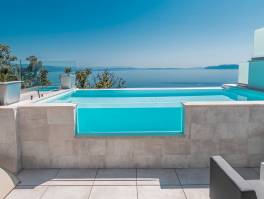
Opatija
House - For sale
ID Code: 12565Description
OPATIJA, For sale is a beautiful Austro-Hungarian villa щn an exceptional location - 2nd line to the sea!
A real rarity on the market, one of the last Austro-Hungarian villas for sale in Opatija!
The villa with a total area of 538 m2 consists of two apartments, surrounded by a large green garden of 2377 m2 in ownership of the city of Opatija.
The first apartment with and area of 244.02 m2 is situated on the ground floor and has a separate entrance. It consists of three bedrooms, balcony, living room, kitchen with dining area with access to a terrace of 16 m2. In the basement of the apartment, which is accessed by internal stairs, there are three rooms - laundry room and boiler room, as well as a former water tank that can be converted into a nice tavern for gatherings with family and friends.
The second apartment is a duplex apartment with an area of 294.20 m2, and also has a separate entrance. It occupies the first floor and high attic, and consists of:
* First floor: living room, two bedrooms, balcony, bathroom, spacious kitchen with dining area with access to a large terrace of 35 m2.
* High attic: three bedrooms, two storage rooms and one bathroom.
The apartment also has two storage rooms located on the ground floor of the villa.
The villa was built a residential villa and subsequently divided into two apartments, so by opening the partition wall on the staircase, the apartments can be rejoined into one living space.
The villa has four parking spaces.
It is situated on a quiet location, surrounded by hundred-year-old pines and palm trees and hidden from prying eyes, and it is only 50 m away from the sea.
For more information and a viewing appointment call: +385/99/320-0008
Attributes
- Other: Balcony
- Other: Sea view
- Other: Villa
- Floor: Basement
- Garden: Garden area: 2300 m2
- Floor: Ground floor
- Floor: First
- Real estate description: Real estate subtype: House by the sea
- Other: House type: Detached
- Other: Cellar
- Price and commission: Real estate commission (buyers/lesee): 3 %
- Orientation: West
- Floor: High attic
- Orientation: South
- Orientation: North
- Carpentry: PVC
- Orientation: East
- Space-related property: Parking
- Space-related property: Loggia
- Real estate description: Condition: For renovation/adaptation
- Permits: Energy class: Energy certification is being acquired
- Space-related property: Pantry
- Transport: Car
- Carpentry: Wooden
- Real estate description: Number of house units: 2
Close to
- Sea distance: 20 m
- Proximity to the sea

Nebojša Stojaković
Licensed agent

