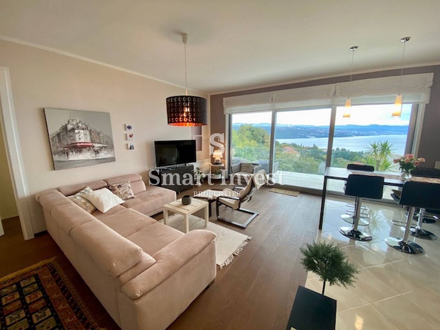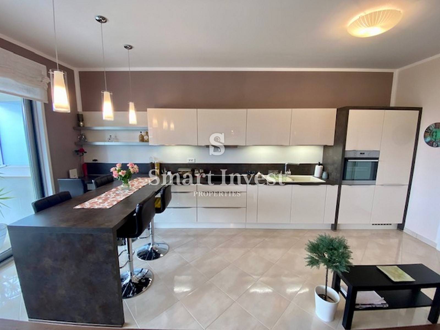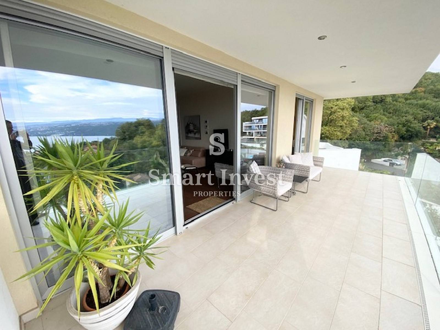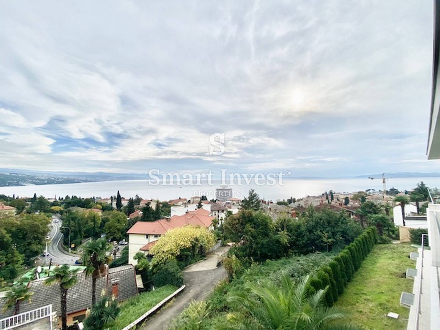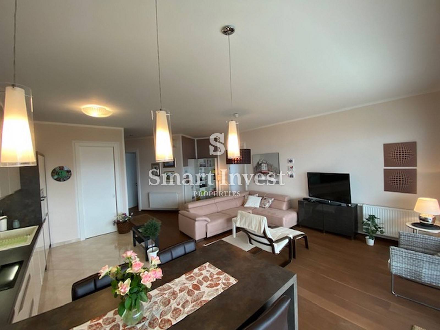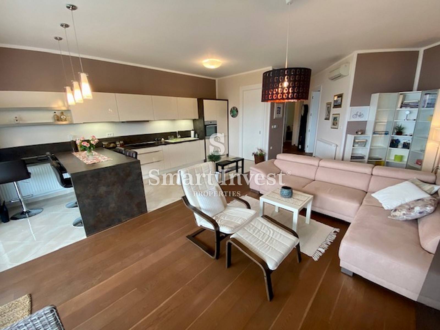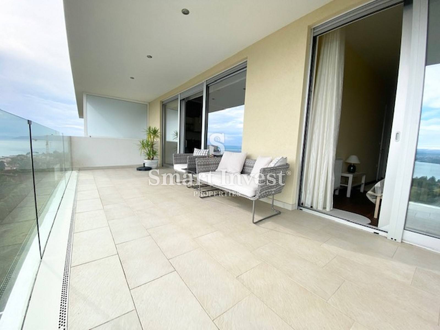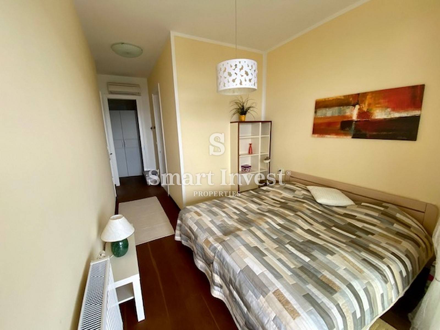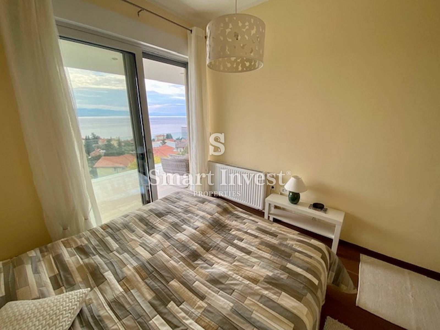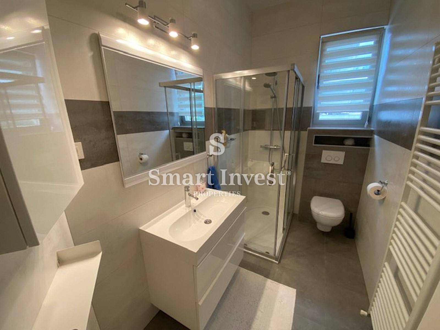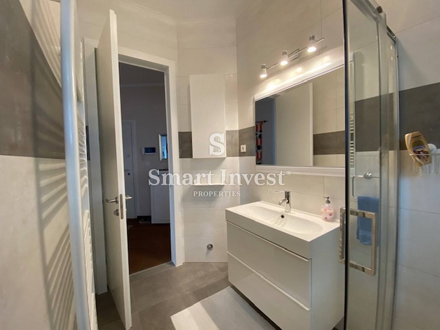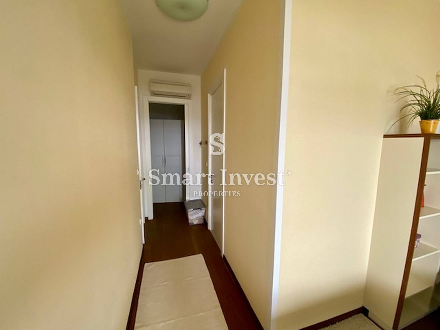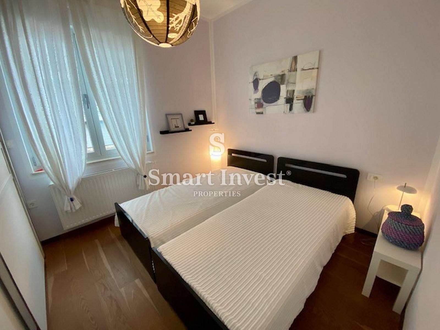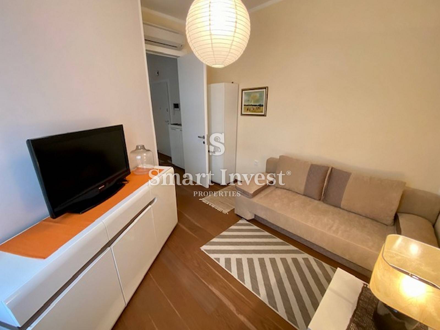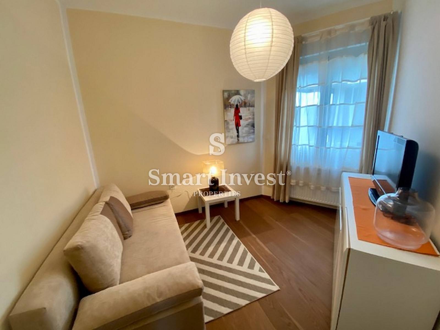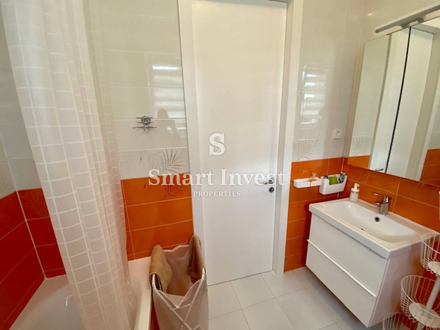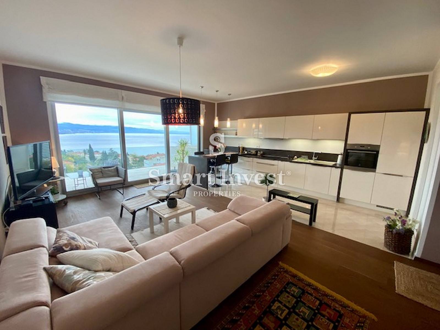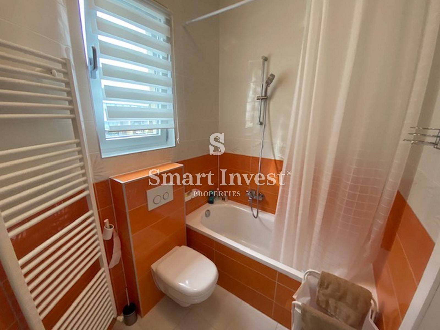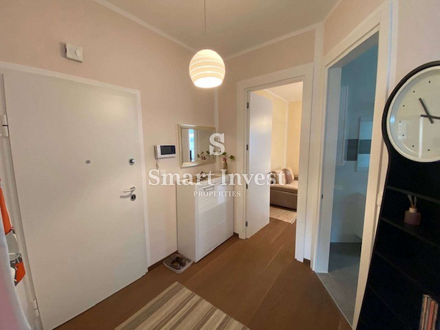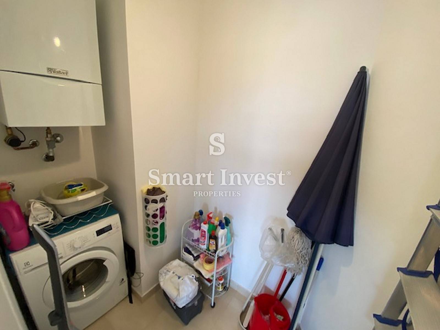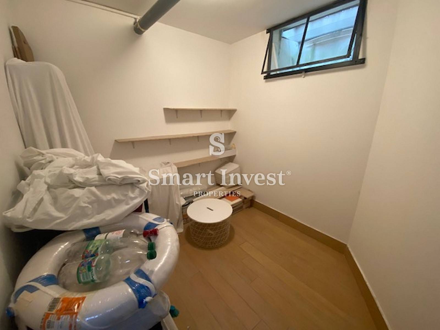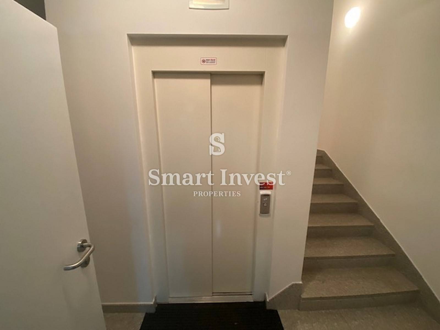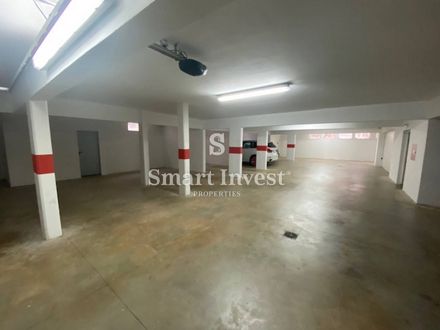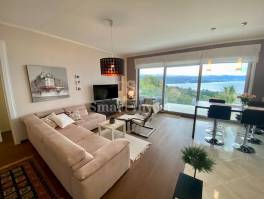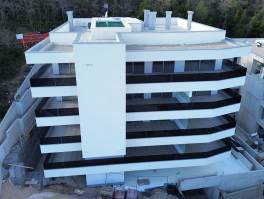
Opatija
Flat - For sale
ID Code: 14431Description
OPATIJA, luxurious apartment of 105.43 m2, 3 bedrooms + living room, with a spacious terrace and a beautiful view of the sea, and 2 garage parking spaces, in a luxurious new building.
The apartment is located on the 1st floor and consists of a bedroom (10 m2), a second bedroom (10.6 m2), a bathroom (4.69 m2), a master bedroom with its own bathroom and a wardrobe (19.92 m2). , open space living room with kitchen and dining room (39 m2), bedroom (2.42 m2), hallway (8.45 m2) and a spacious terrace of 21.15 m2 with a beautiful panoramic view of the Kvarner Bay and the islands, to which the living living room and master bedroom.
The apartment also has two parking spaces and a storage room in the garage, which together with the residential part makes up a total area of 129.23 m2.
The apartment is fully decorated and furnished and is being sold as such. Most of the furniture is custom made to make the most of the space.
The property has gas-fired central floor heating, and there are air conditioners in each room for cooling. Burglar-proof doors, aluminum carpentry, electric blinds are some other important equipment that is important to mention.
The ceiling height in the apartment is 3 meters, which makes the apartment visually even more open and larger. There are ceramics on the floor of the kitchen and in the bathrooms, while in the rest of the apartment there is quality parquet that makes a good contrast with the light tones that accompany us throughout the interior.
The building also has an elevator that leads from the garage directly to the apartment, its environment is neat and well-maintained, as are the common areas inside the building, but also the relations between owners.
An excellent location, only 400 m from the sea, 300 m from the very center of Opatija and all important facilities.
For all information and a tour, call +385/99/320-0008
Attributes
- Utilities: Water supply
- Utilities: Gas
- Utilities: Electricity
- Other: Terrace
- Other: Furnitured/Equipped
- Other: Woodshed
- Floor: First
- Other: Flat type: in residential building
- Utilities: Waterworks
- Utilities: Phone
- Utilities: Asphalt road
- Real estate description: Real estate subtype: Flat in new building
- Utilities: Air conditioning
- Utilities: City sewage
- Permits: Ownership certificate
- Parking: Garage
- Space-related property: Stock
- Carpentry: Aluminium
- Permits: Usage permit
- Space-related property: Parking
- Permits: Building permit
- Real estate description: Air conditioning
- Basic infrastructure: Severage
- Real estate description: Condition: Newly renovated
- Heating: Gas central heating (sub-station)
- Basic infrastructure: Smart house
- Permits: Energy class: Energy certification is being acquired
- Space-related property: Pantry
- Transport: Bus
- Transport: Car
- Real estate description: Security doors
- Basic infrastructure: Video intercom
- Basic infrastructure: IT network
- Balcony area: 21,15 m2
Close to
- Park
- Fitness
- Sports center
- Playground
- Post Office
- Sea distance: 350 m
- Bank
- Kindergarten/Nursery
- Store
- School
- Public transport
- Proximity to the sea
- Public transport distance: 300
- Center distance: 300 m


