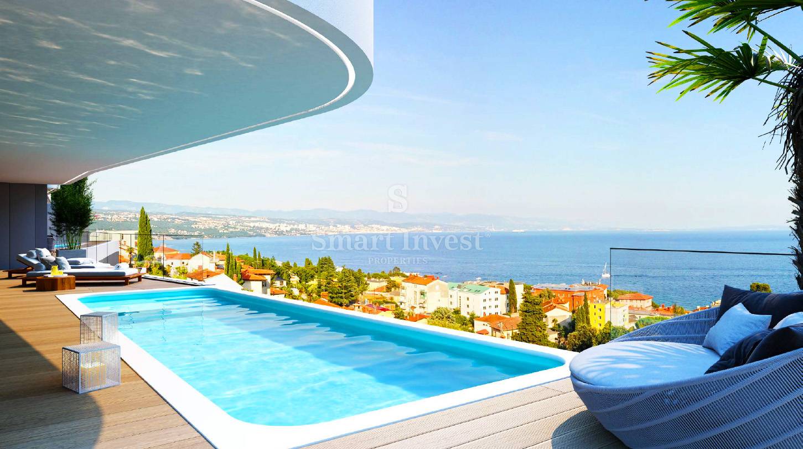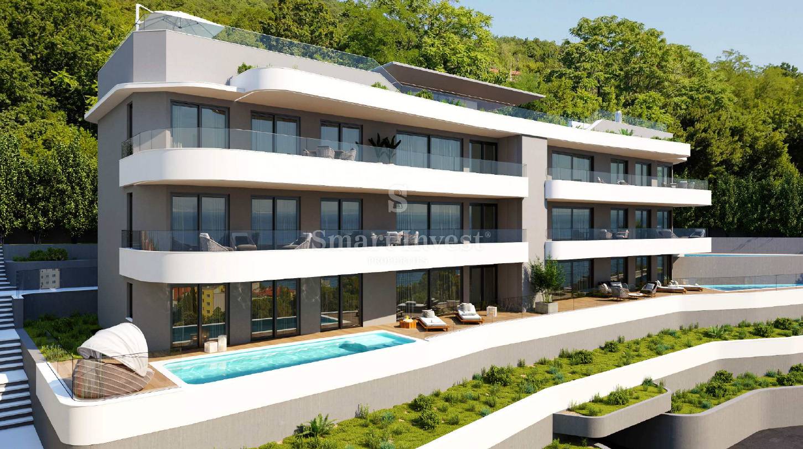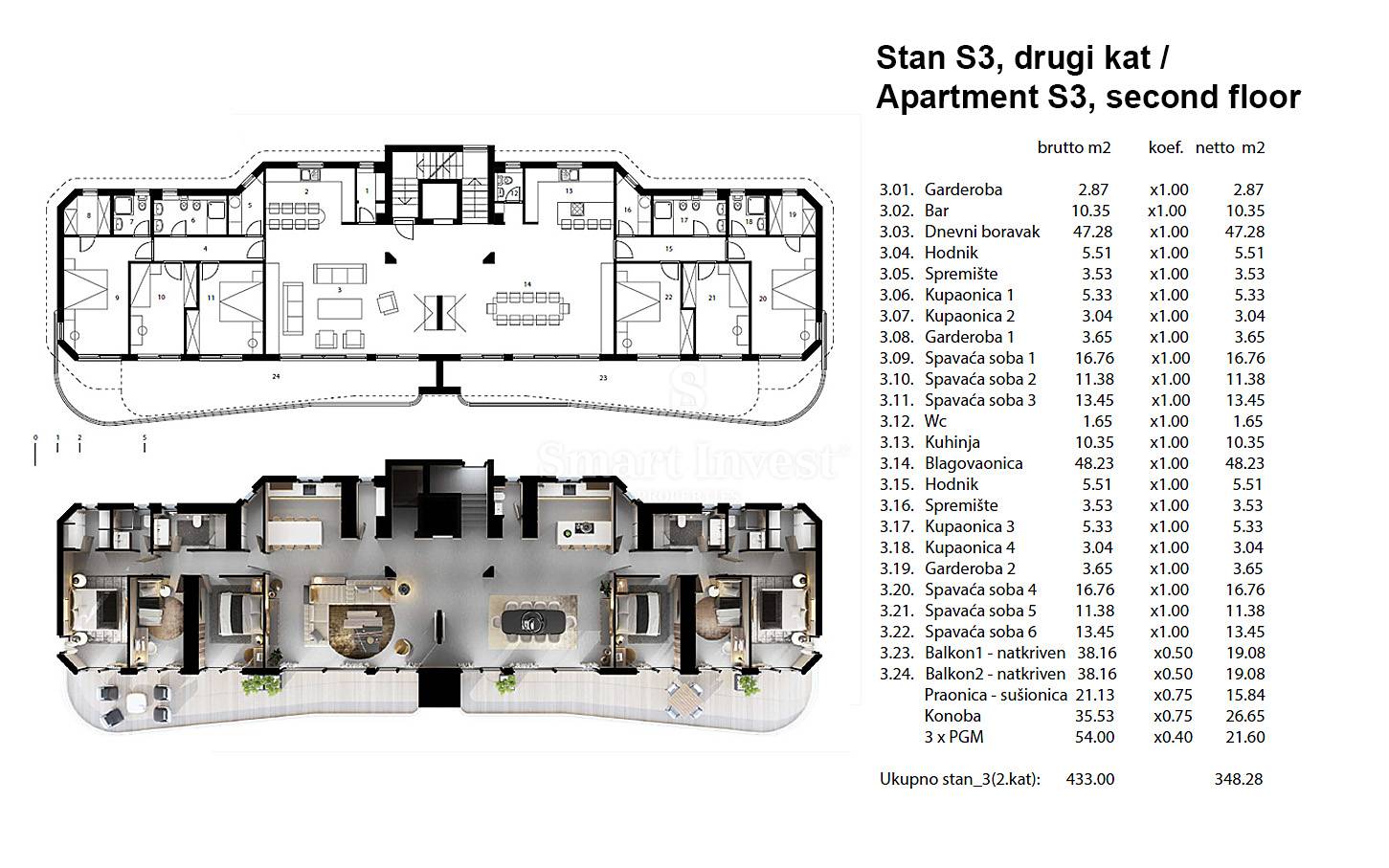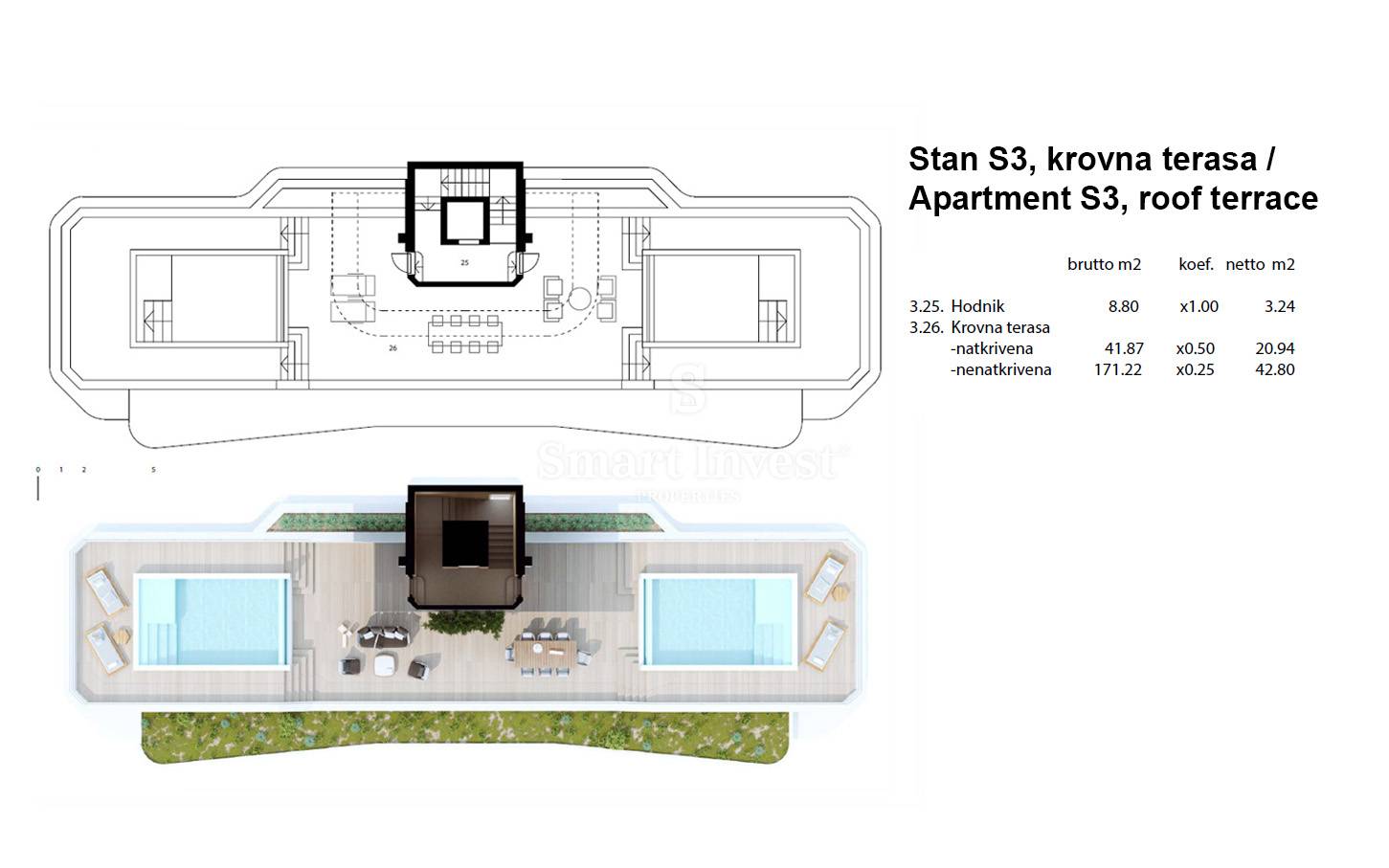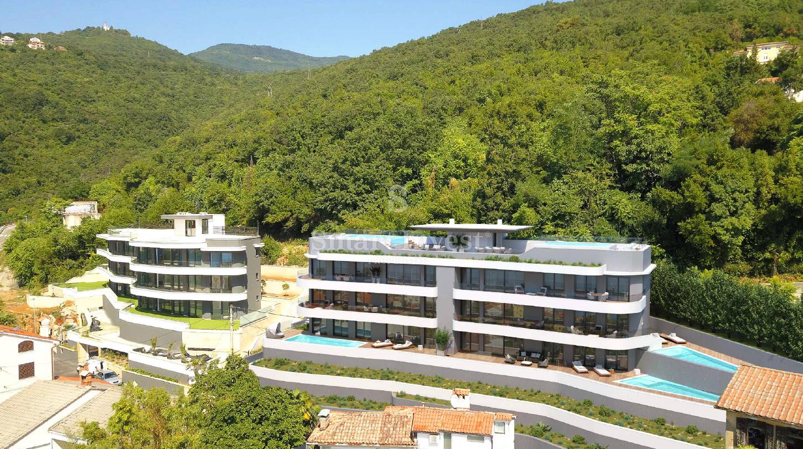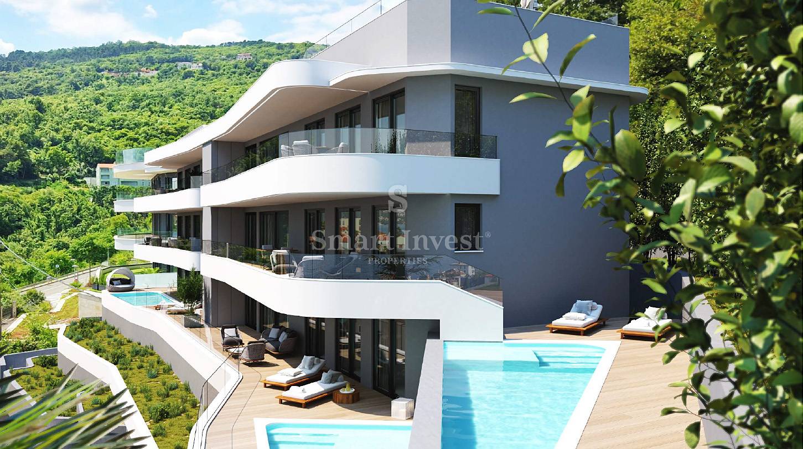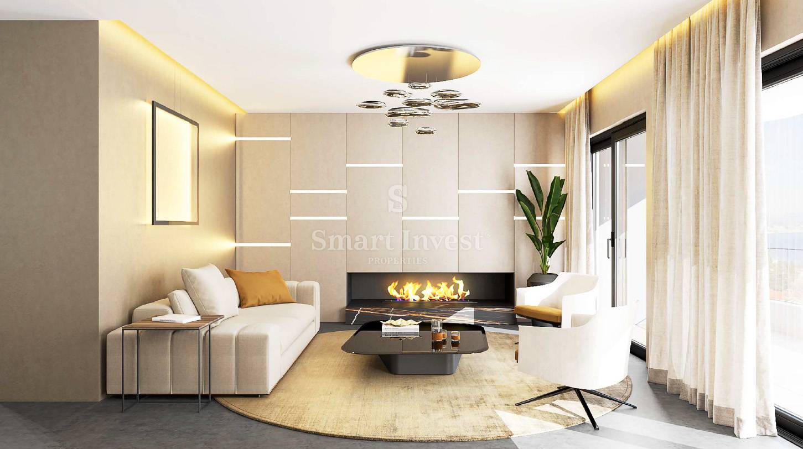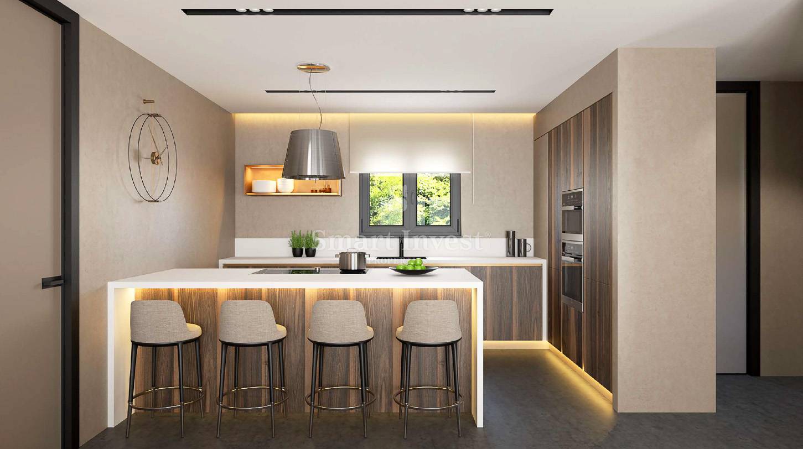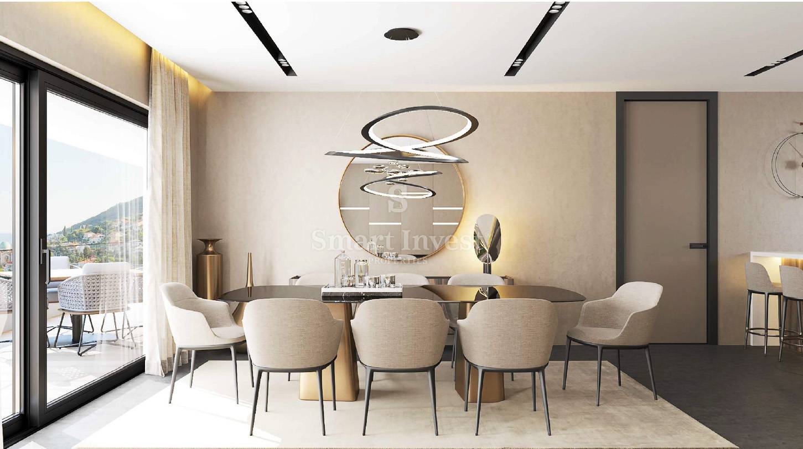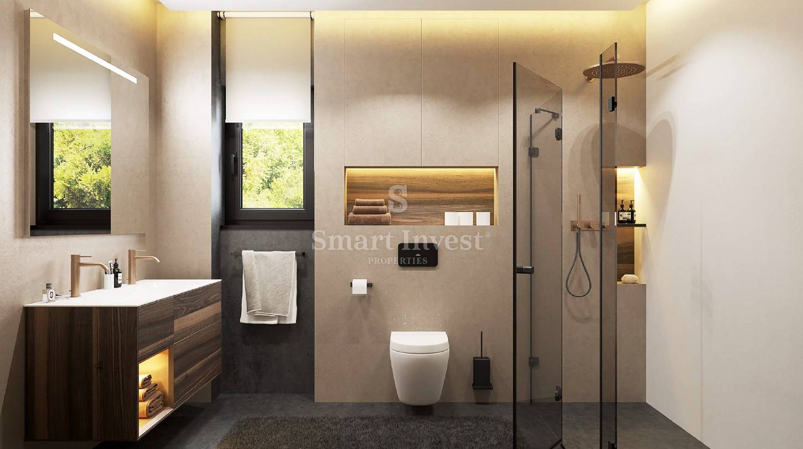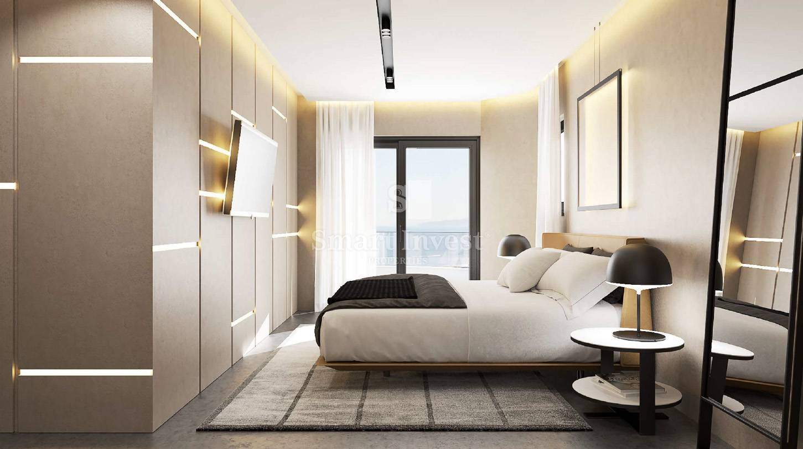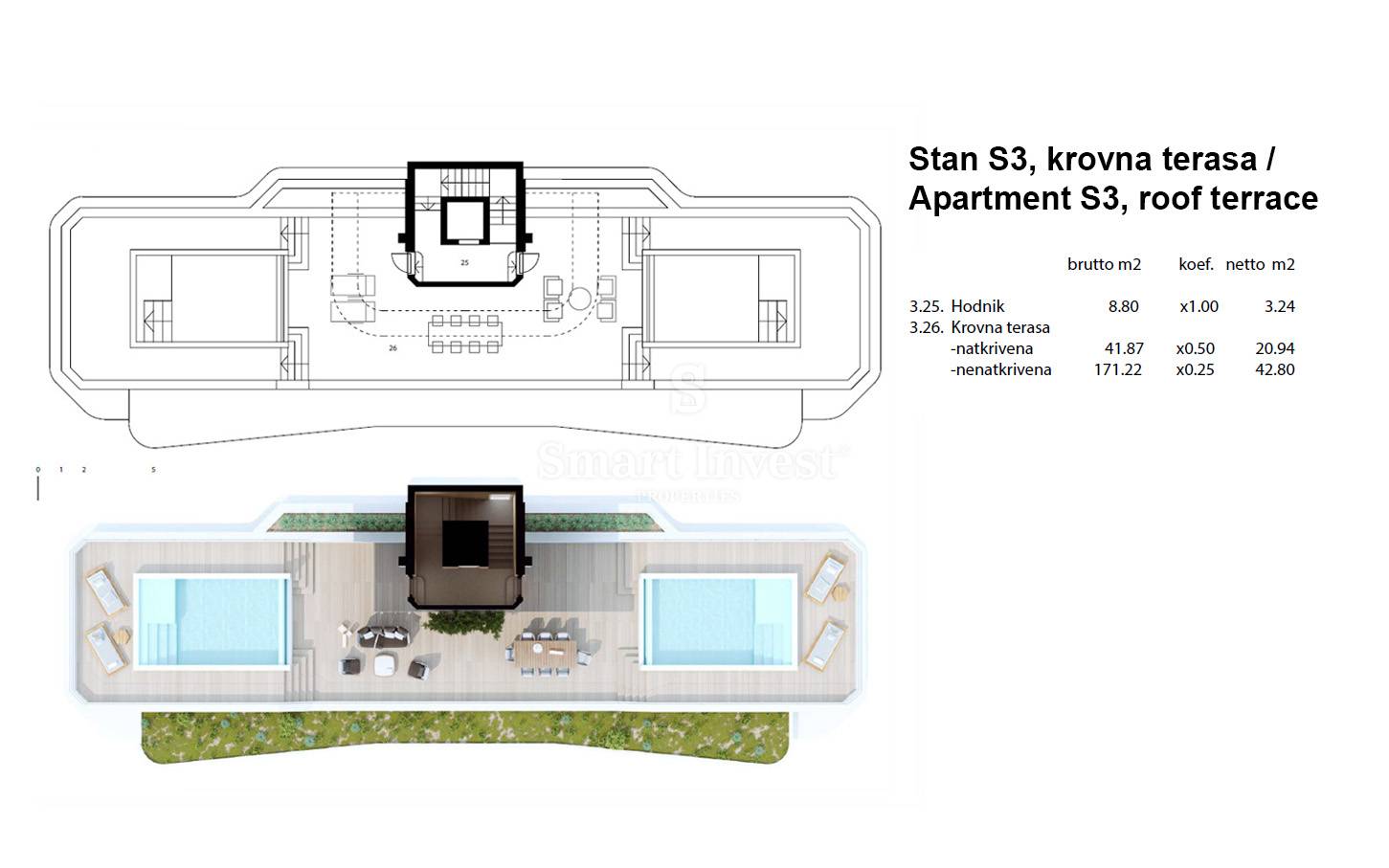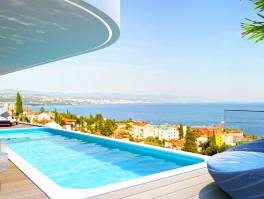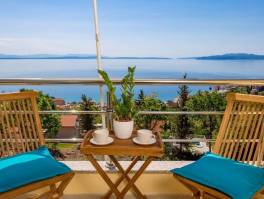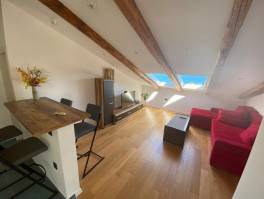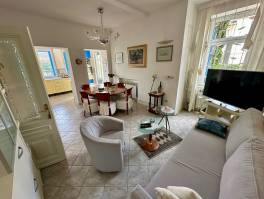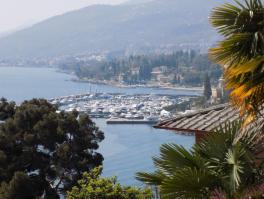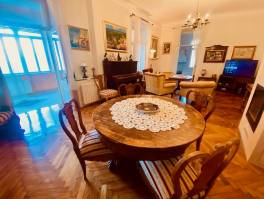
Opatija - Centar, Opatija
Appartamento - Vendita
ID codice: 13291Descrizione
OPATIJA, For sale is an exclusive penthouse, 6 bedrooms + living room, with a gorgeous roof terrace with two swimming pools, panoramic sea view and 3 garage parking spaces!
A superb new building with only 5 luxury apartments and an underground garage is situated on an excellent location with a beautiful view of the sea, only 300 m away from the sea and the center of Opatija.
PENTHOUSE S3 with a total net area of 348.28 m2 occupies the whole second floor and consists of a spacious living room, dining area, kitchen, bar, wardrobe, guest toilet, two corridors, two storage rooms, 2 master bedrooms with en-suite bathrooms and wardrobes, 4 bedrooms, 2 bathrooms, and two spacious covered balconies each of 38.16 m2; and laundry room of 21.13 m2, tavern/storage room of 35.53 m2 and 3 garage parking spaces on the underground floor.
The penthouse also has a gorgeous roof terrace (covered terrace of 41.87 m2 and open terrace of 171.22 m2) with two swimming pools and panoramic view of Kvarner Bay.
EQUIPMENT
• SMART HOME system
• underfloor heating on a DAIKIN heat pump
• SCHUCO aluminum exterior joinery (three-layer glass, mosquito nets and blinds)
• high-quality ceramics and parquet (possibility of choice by the customer)
• high-quality sanitary facilities (possibility of choice by the customer)
• anti-burglary entrance door
• alarm system
• 3 garage parking spaces
• elevator from the garage to the floor
• 2 private pools
PRICE
The stated price refers to a completely finished apartment on a turnkey basis, without furniture. The price includes 25% VAT, the buyer doesn’t pay the real estate transfer tax. In case of buying on a legal entity registered in Croatia it is possible to refund full VAT after the purchase.
For more information and a viewing appointment call: +385/99/320-0008
Caratteristiche
- Costi comunali: Acqua
- Costi comunali: Elettricita'
- Altro: Balcone
- Altro: Terrazzo
- Altro: Vista al mare
- Mostra come: Abitazione di lusso
- Altro: Data di costruzione: 2023 godina
- Piano: Secondo
- Altro: Numero di piani: A un piano
- Altro: Tipo dell' appartamento: Nell' edificio d'abitazione
- Costi comunali: Impianto idrico(rete urbana)
- Costi comunali: Telefono
- Costi comunali: Strada asfaltata
- Descrizione dell'immobile: Sottotipo: Appartamento in edficio nuovo
- Altro: Ascensore
- Altro: Cantina
- Prezzo e provvigione: Provvigione dell'acquirente/locatore: 3 %
- Piano: Penthouse
- Costi comunali: Fognaria comunale
- Permessi: Atto di proprieta'
- Parcheggio: Garage
- Orientamento: Sud-ovest
- Giardino: Piscina
- Falegnameria: D'alluminio
- Spazi connessi all'immobile: Parcheggio
- Riscaldamento: Riscaldamento pavimentale
- Descrizione dell'immobile: Clima
- Spazi connessi all'immobile: Guardaroba
- Descrizione dell'immobile: Arredato
- Descrizione dell'immobile: Condizione: Lusso
- Infrastruttura base: Smart house
- Permessi: Valore energetico: Certificato energetico in elaborazione
- Spazi connessi all'immobile: Dispensa
- Trasporto: Automobile
- Descrizione dell'immobile: Porta blindata
- Descrizione dell'immobile: L'allarme
- Altro: Nuova costruzione
- Descrizione dell'immobile: Armadio a muro
- Superficie del balcone: 76.32 m2
- Superficie del terrazzo: 213.09 m2
Vicinanza di contenuti
- Parco
- Fitness
- Centro sportivo
- Campo di gioco
- Posta
- Distanza dal mare: 300 m
- Banca
- Asilo
- Negozio
- Scuola
- Trasporto pubblico
- Vicinanza al mare
- Distanza dal trasporto pubblico: 150
- Distanza dal centro: 300 m


