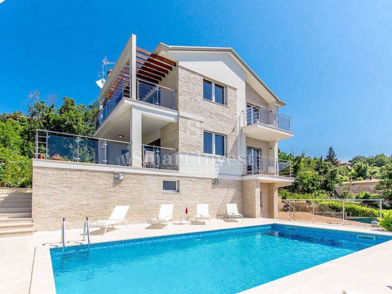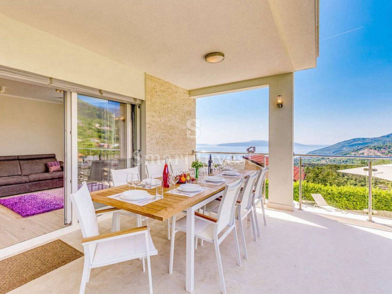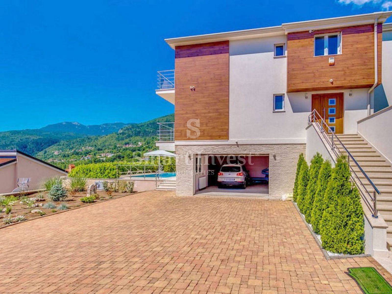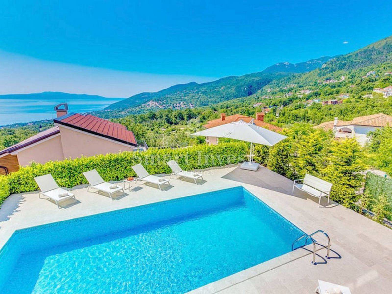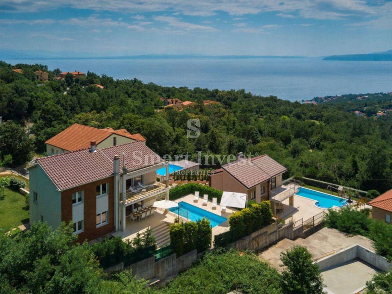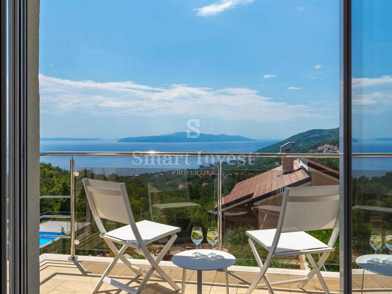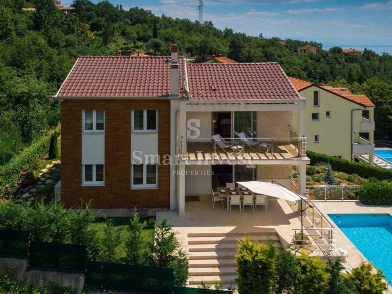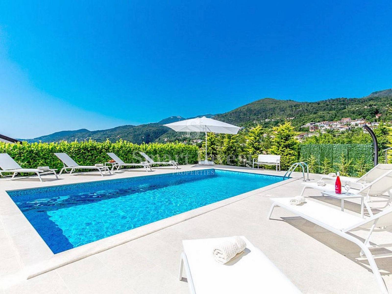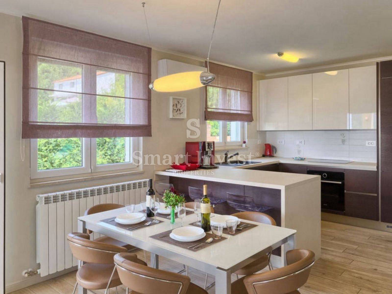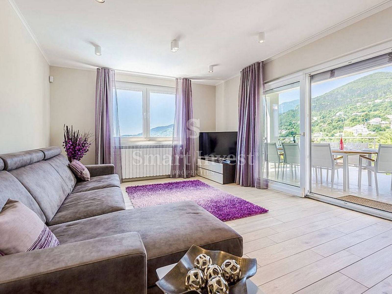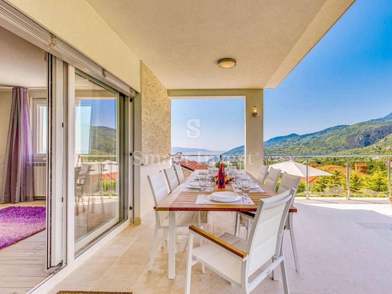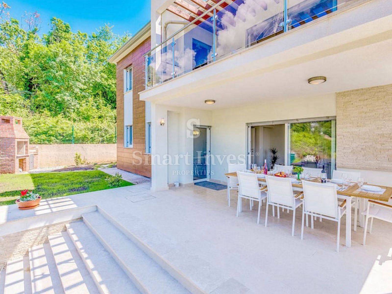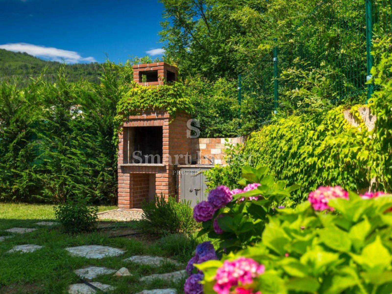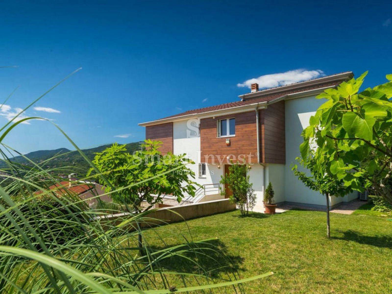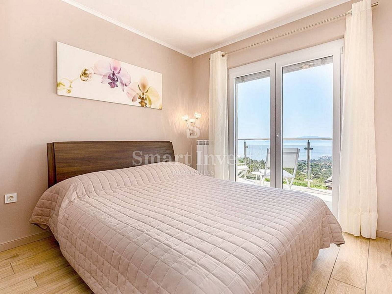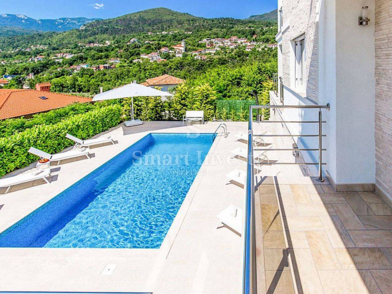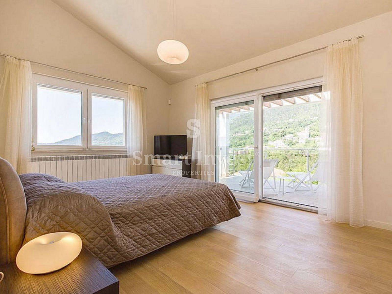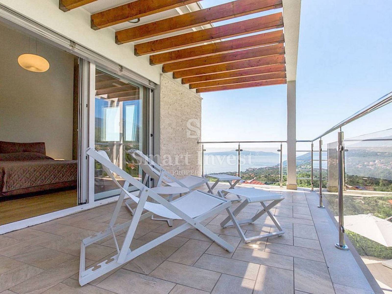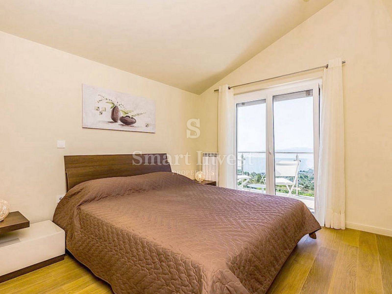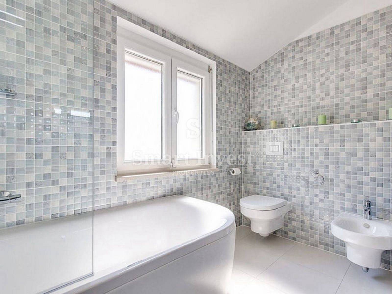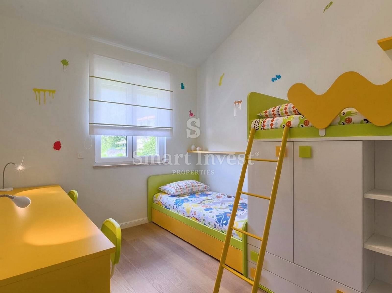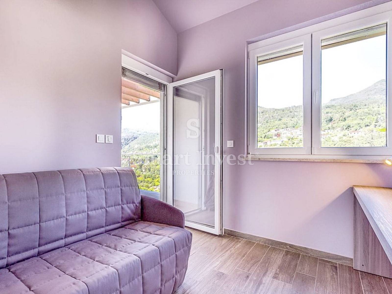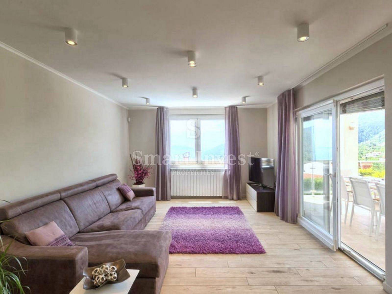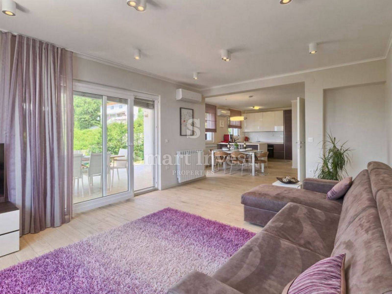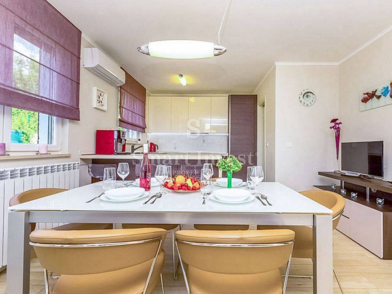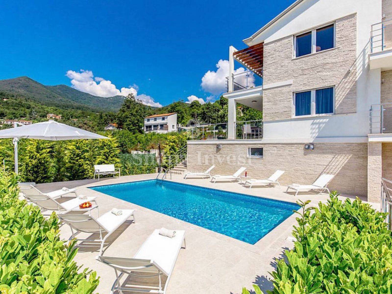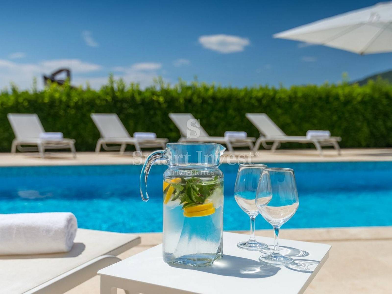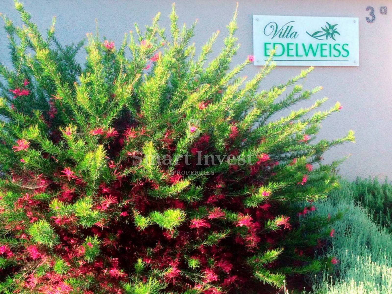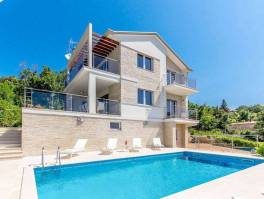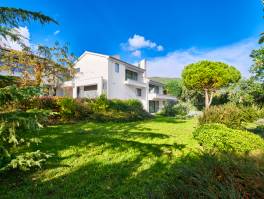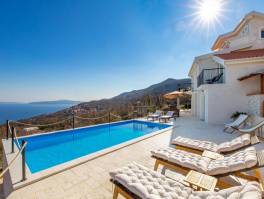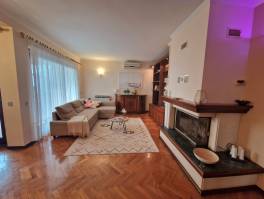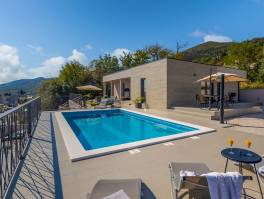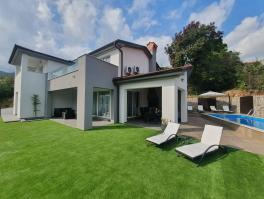
Ičići, Opatija - Okolica
House - For sale
ID Code: 578Description
POLJANE, a private luxury villa with swimming pool in a peaceful and quiet location above Icici, surrounded by greenery with a breathtaking view over the bay and islands. Modern architectural design. Built with natural, premium and prestigious materials.
The villa is located on a plot of 1073 sqm.
Villa have 275 sqm of living area and an outdoor swimming pool 37 sqm (8.4 x 4.4 m).
The Villa consists of: Basement - 74 sqm: boiler room, garage for 2 cars, storage. Ground floor - 102 sqm: hallway, kitchen, dining room, living room, bedroom, bathroom. 1st floor - 99 sqm: hallway, 3 bedrooms, 1 study room, 2 bathrooms.
Villa has 2 balconies (5 sqm) and 2 large terraces (19 sqm) with wonderful panoramic sea view from the south and from west to Ucka.
Materials and Equipment: - Roof - clay tiles; - Facade - Thermal (demit facades, ventilated facades), a combination of wooden facade panels, decorative plaster and natural stone; - Terraces and balconies - stainless steel-glass railings; - Access road and parking - paving slabs; - Swimming pool - coating glass mosaics, swimming pool equipment, in-kind stone around the pool, lighting; - Electrical - TV-SAT, internet, phone , intercom, video surveillance (CCTV systems), automatic garage doors and double doors and external blinds with remote control; - Windows, sliding doors, sun protection - external aluminum blinds; - Air Equipment (multi-split systems), central heating, underfloor heating; - Exclusive exterior lighting facade and the garden; - Automatic watering the garden ; - Environment and garden - planning in traditional Mediterranean style.
It is based on built-to-suit, according to individual needs and preferences of customers in the selection of interior / exterior materials and equipment or, if desired, according to the current project. Prices and dates are listed according to the present project investors.
Info: 00385/99/320-0008
Attributes
- Utilities: Water supply
- Utilities: Electricity
- Garden: Garden
- Other: Balcony
- Other: Terrace
- Other: Sea view
- Other: Villa
- Show as: Luxury real estate
- Other: Woodshed
- Floor: Basement
- Garden: Garden area: 1073 m2
- Floor: Ground floor
- Floor: First
- Other: Number of floors: Two-story house
- Utilities: Waterworks
- Utilities: Phone
- Utilities: Asphalt road
- Real estate description: Real estate subtype: Detached
- Other: House type: Detached
- Utilities: Air conditioning
- Permits: Ownership certificate
- Parking: Garage
- Garden: Swimming pool
- Carpentry: PVC
- Space-related property: Parking
- Heating: Underfloor heating
- Real estate description: Air conditioning
- Heating: Electrical
- Basic infrastructure: Telephone installation
- Real estate description: Condition: Newly renovated
- Permits: Energy class: Energy certification is being acquired
- Space-related property: Pantry
- Heating: Classic solid fuel
- Other: New construction
Close to
- Store
- Public transport
- Public transport distance: Blizu


