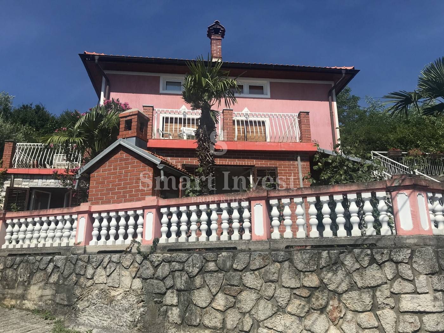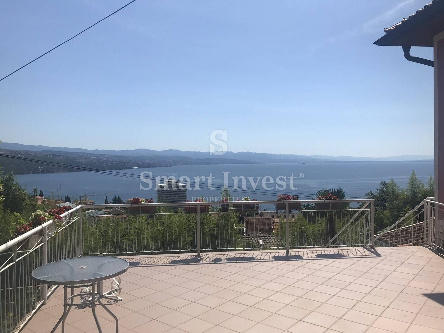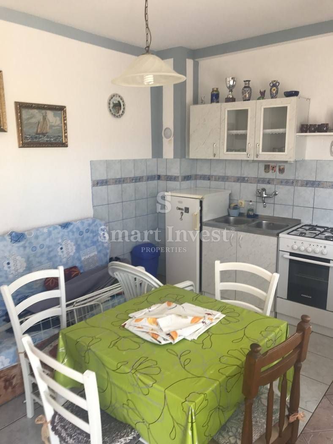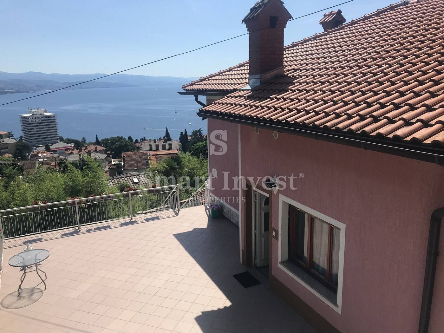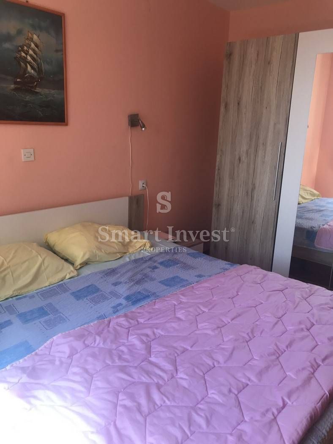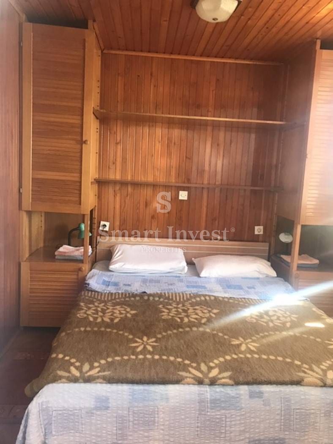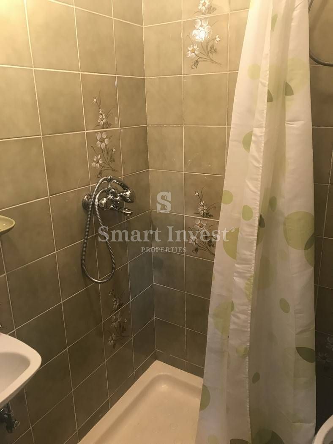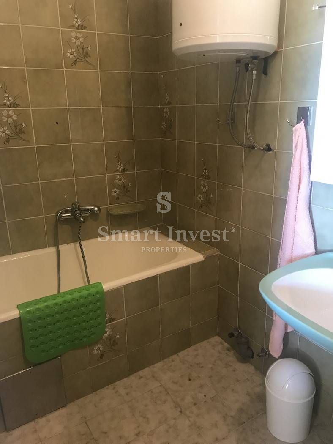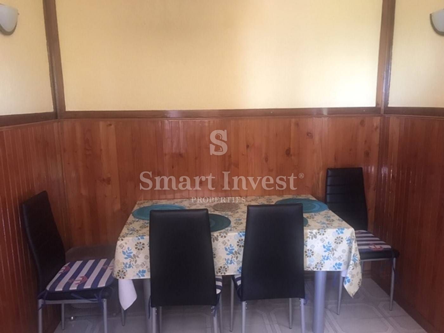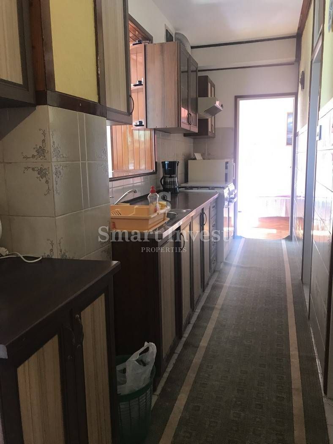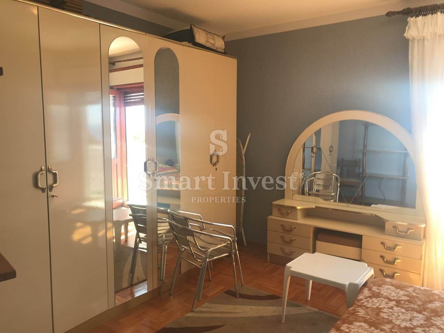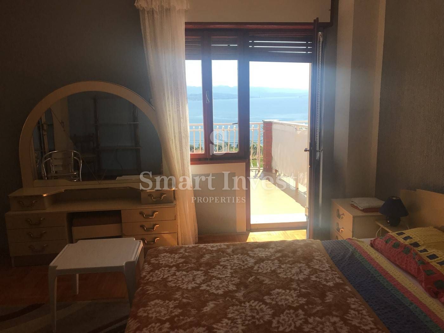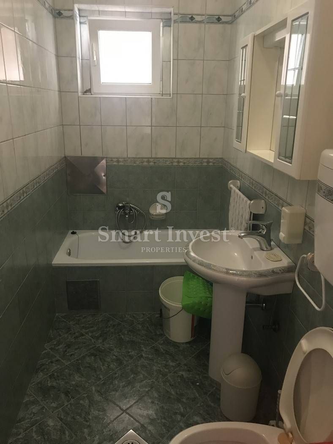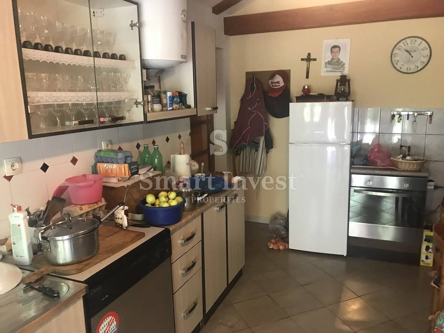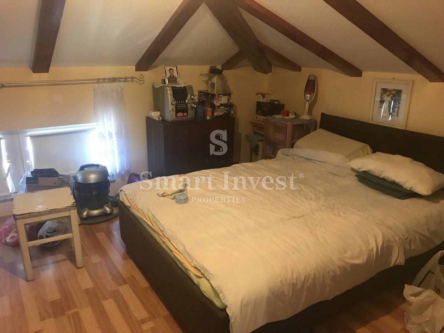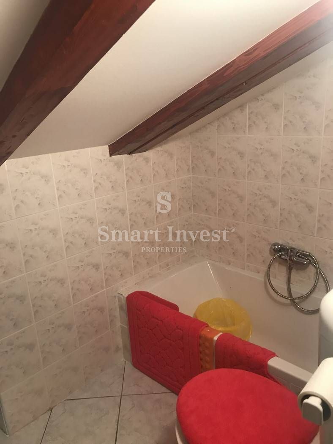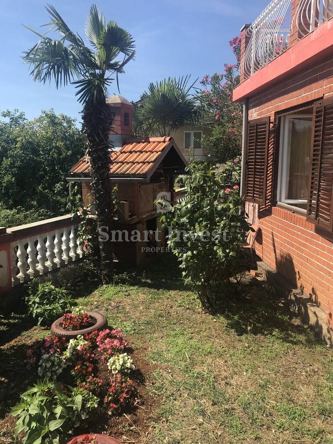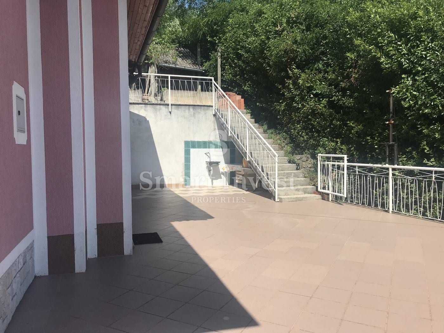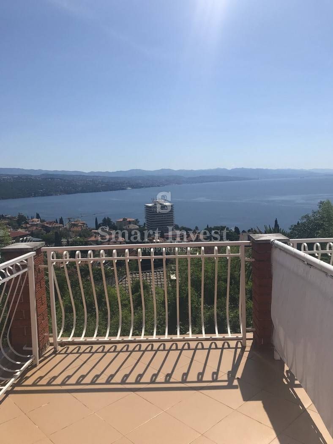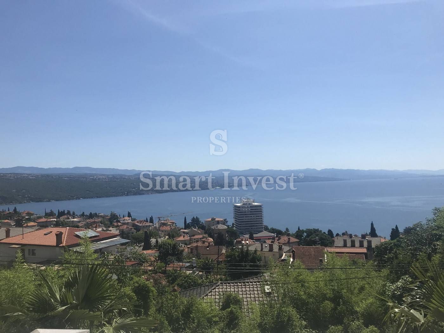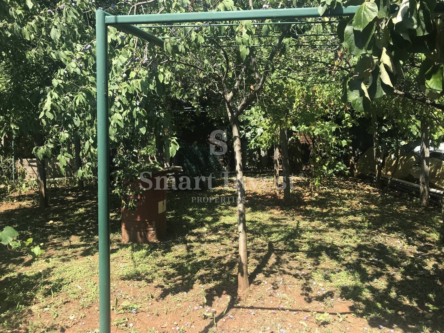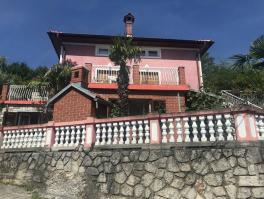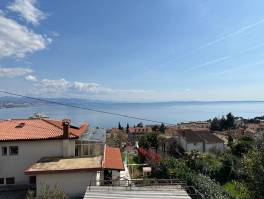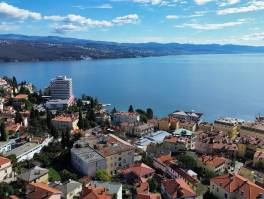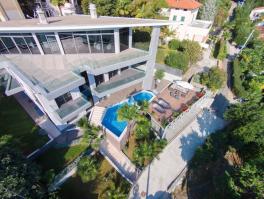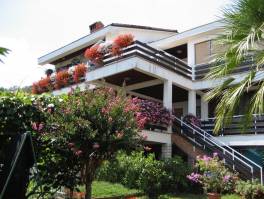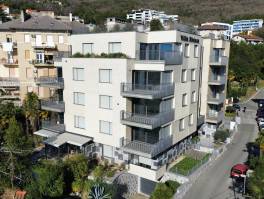
Opatija - Centar, Opatija
Casa - Vendita
ID codice: 8536Descrizione
OPATIJA, Detached house with 4 apartments, beautiful sea view and garage, in a nice and quiet location not far from the center and the sea!
The house with a living area of 260 m2 is situated on a land plot of 450 m2, consists of a ground floor, a first floor and an attic.
On the ground floor there is a 2-bedrooms apartment, which consists of a living room with kitchen, 2 bedrooms, bathroom and toilet.
On the 1st floor there are two smaller 1 bedroom apartments: living room with kitchen, 1 bedroom and bathroom.
In the attic there is a 2-bedrooms apartment: living room with kitchen, 2 bedrooms, toilet, bathroom and storage room.
The house has a garage of 36 m2, heating with electricity and wood, and a terrace with a beautiful view of the sea.
It is situated on a beautiful, quiet location, not far from the center and the sea!
For more information and a viewing appointment call: +385/99/320-0008
Caratteristiche
- Costi comunali: Acqua
- Costi comunali: Elettricita'
- Giardino: Giardino
- Altro: Balcone
- Altro: Terrazzo
- Altro: Vista al mare
- Piano: Pianterreno
- Piano: Primo
- Altro: Numero di piani: Casa a piani
- Costi comunali: Impianto idrico(rete urbana)
- Costi comunali: Strada asfaltata
- Descrizione dell'immobile: Sottotipo: Casa indipendente
- Altro: Tipo di casa: Casa indipendente
- Costi comunali: Clima
- Prezzo e provvigione: Provvigione dell'acquirente/locatore: 3 %
- Costi comunali: Fognaria comunale
- Permessi: Atto di proprieta'
- Parcheggio: Garage
- Orientamento: Sud
- Giardino: Griglia
- Permessi: Permesso di occupazione
- Spazi connessi all'immobile: Parcheggio
- Permessi: Permesso di costruzione
- Descrizione dell'immobile: Clima
- Riscaldamento: Elettrico
- Piano: Locale sottotetto
- Infrastruttura base: Rete fognaria
- Descrizione dell'immobile: Condizione: Mantenuto bene
- Permessi: Valore energetico: Certificato energetico in elaborazione
- Spazi connessi all'immobile: Dispensa
- Trasporto: Corriera
- Riscaldamento: riscaldamento classico a legna
- Trasporto: Automobile
- Falegnameria: di legna
- Descrizione dell'immobile: Numero di unita' abitative: 4
- Superficie del terrazzo: 100 m2
Vicinanza di contenuti
- Distanza dal mare: 800 m
- Distanza dal trasporto pubblico: 700
- Distanza dal centro: 700 m


