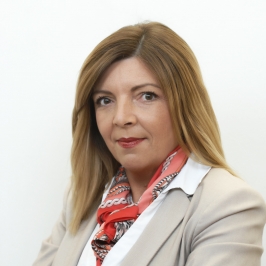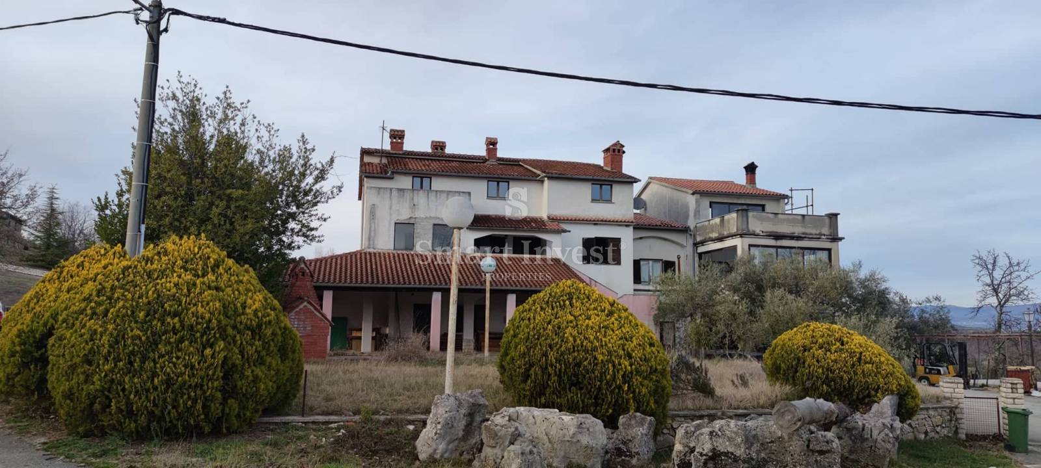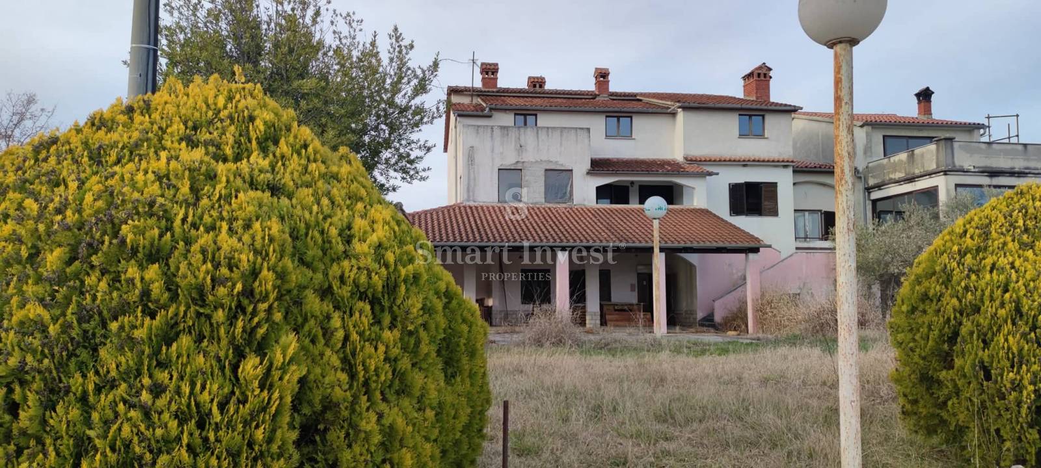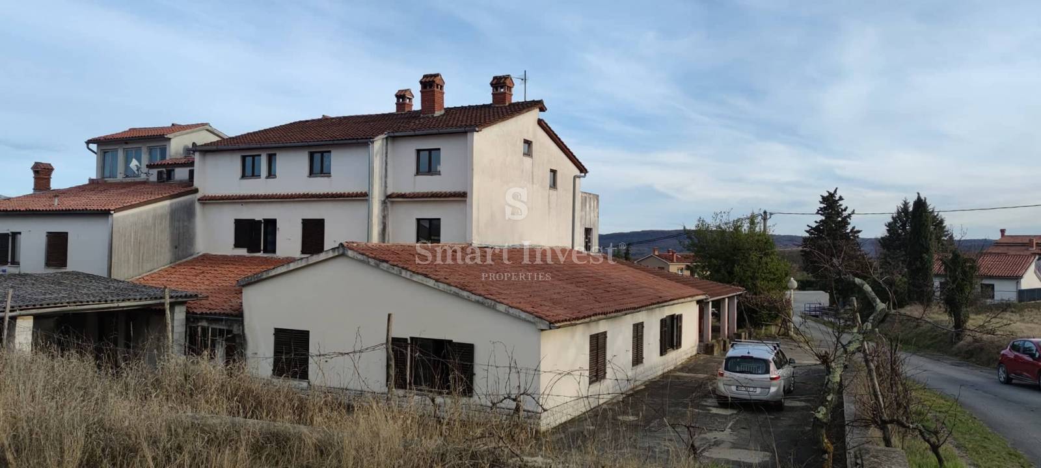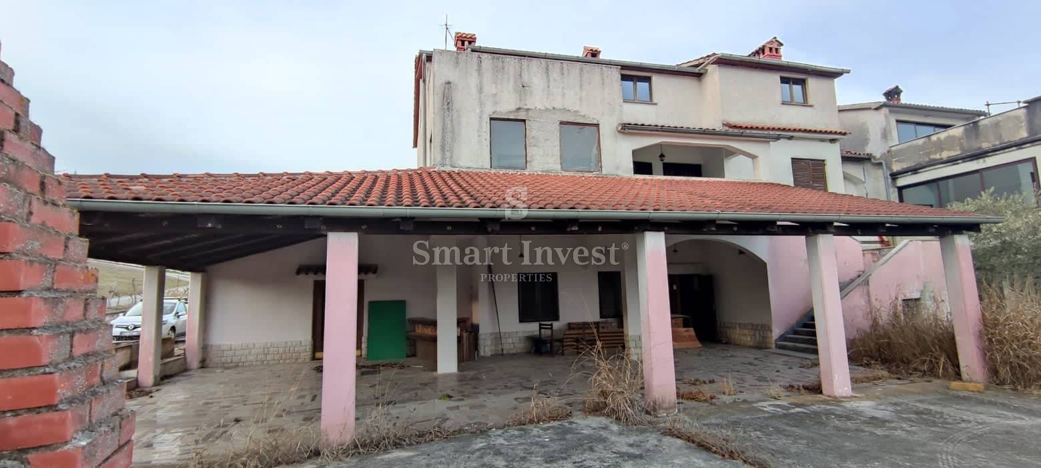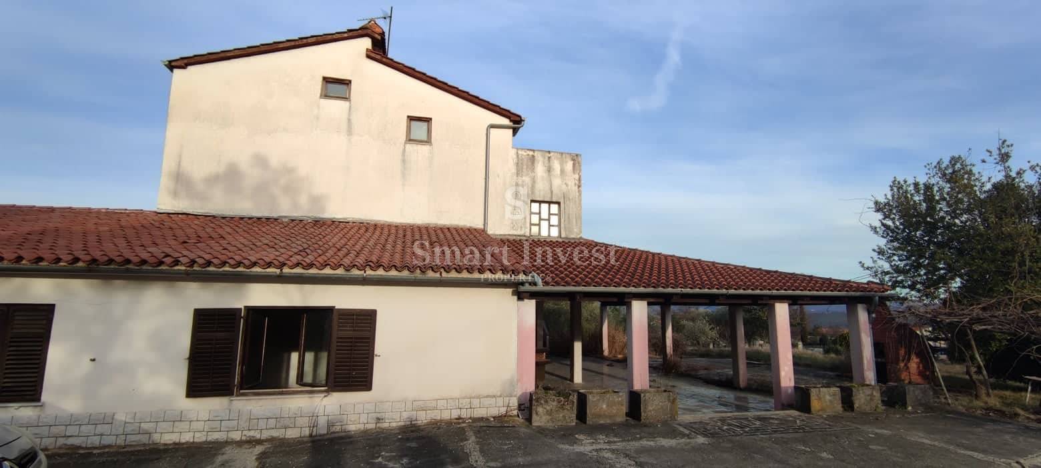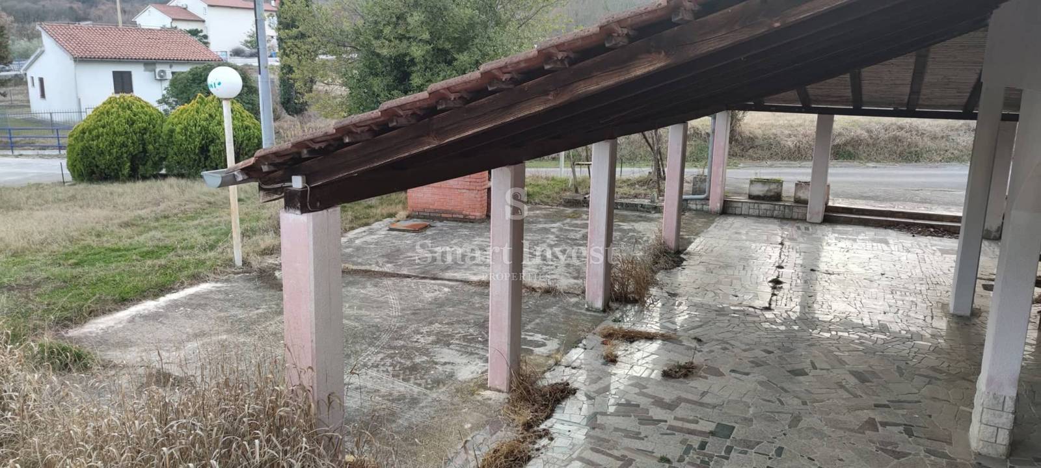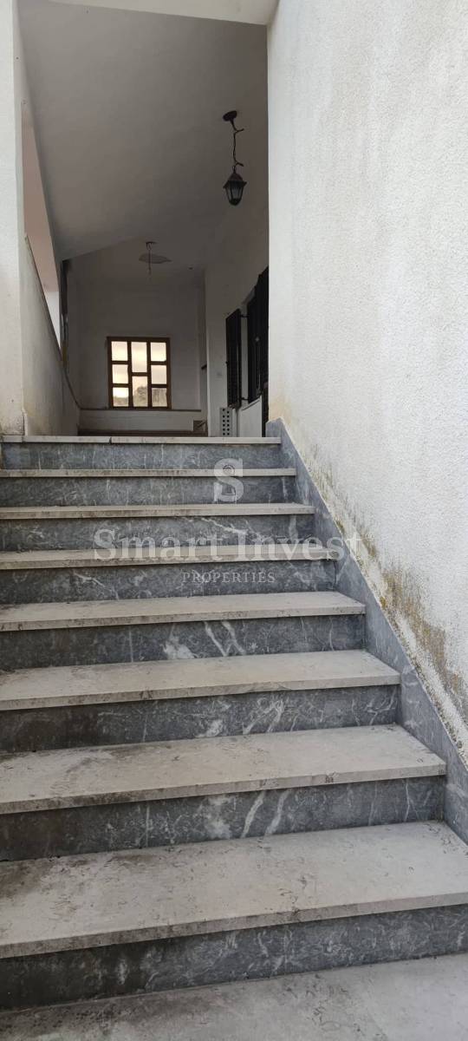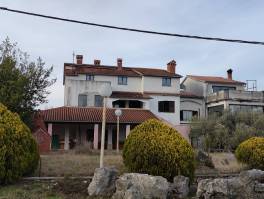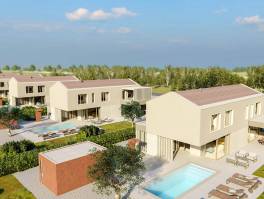
Labin
Casa - Vendita
ID codice: 12851Descrizione
ISTRIA, LABIN vicinity, HOUSE WITH BUSINESS SPACE AND GREAT POTENTIAL (ACCOMMODATION UNITS FOR WORKERS, RENT, TOURISM, HOME FOR NUSRSING HOME , MANUFACTURING AND SIMILAR)
This residential/business building is for sale in the eastern part of central Istria with a beautiful view of Učka, below the medieval town of Pićan. The property is situated on the road Pazin - Labin, Potpićan, Plomin Luka, Rabac, but still rather far from the main street.
This property consists of a main building of 652 m2 and auxiliary buildings of 50 m2, is situated on a building plot of 2.050 m2, and is in the process of legalization and has great potential. Need a complete renovation.
On the ground floor there was a catering facility with a tavern with an attractive fireplace for baking and cooking, a bar, a kitchen and a large enclosed hall with a covered terrace.
Upstairs there is an apartment with a large kitchen with a large fireplace for heating, large living room with a unique fireplace, 4 bedrooms, two bathrooms and spacious corridors.
In the attic there are three bedrooms with bathroom, and one-bedroom apartment which consists of a bedroom, kitchen with balcony, and bathroom.
Behind the house are two auxiliary objects that can also be converted in to apartments. In the yard there is a parking lot for about 20 vehicles and buses.
Great price, big land plot and included all utilities on the plot, electricity connected, tank of 10000 liters from which you can possibly make a swimming pool, outdoor fireplace, auxiliary objects.
For additional information and viewing appointment call +385/99/320-0011
Caratteristiche
- Costi comunali: Acqua
- Costi comunali: Elettricita'
- Altro: Casa da adattare
- Giardino: Superficie del giardino: 2015 m2
- Piano: Pianterreno
- Piano: Primo
- Piano: Secondo
- Altro: Numero di piani: Casa a due piani
- Costi comunali: Impianto idrico(rete urbana)
- Costi comunali: Telefono
- Costi comunali: Strada asfaltata
- Descrizione dell'immobile: Sottotipo: Edificio residenziale-commerciale
- Costi comunali: Fognaria comunale
- Permessi: Atto di proprieta'
- Spazi connessi all'immobile: Magazzino
- Permessi: Permesso di occupazione
- Spazi connessi all'immobile: Parcheggio
- Permessi: Permesso di costruzione
- Descrizione dell'immobile: Condizione: Da rinnovare
- Spazi connessi all'immobile: Locale signorile
- Permessi: Valore energetico: Certificato energetico in elaborazione
- Spazi connessi all'immobile: Dispensa
Vicinanza di contenuti
- Distanza dal mare: 15000 m
- Distanza dal centro: 4000 m
