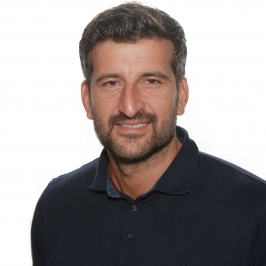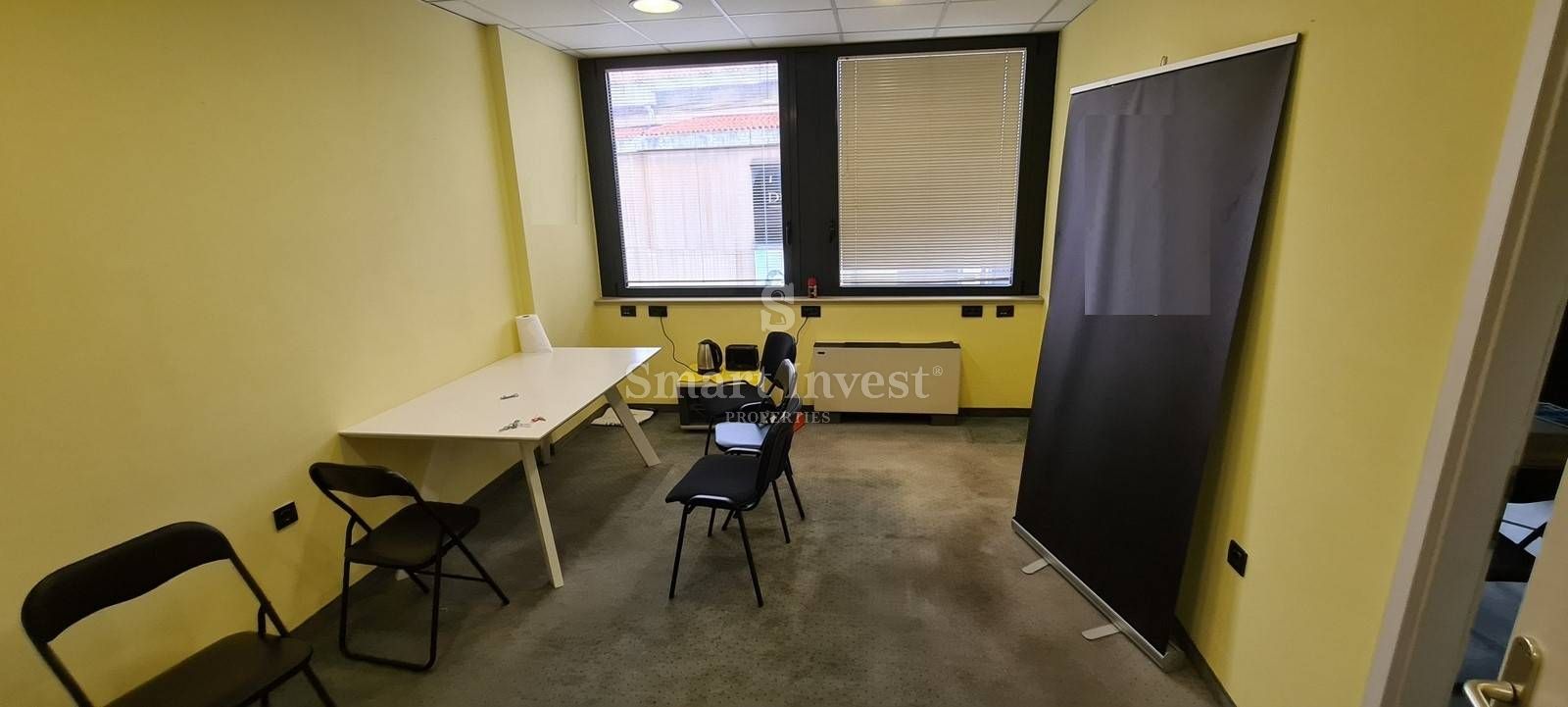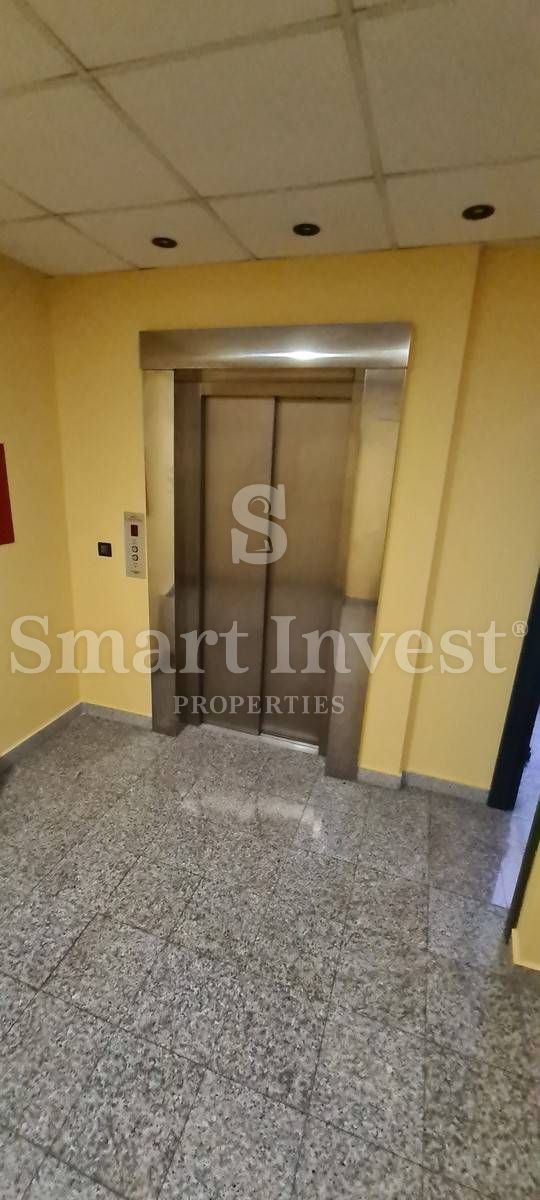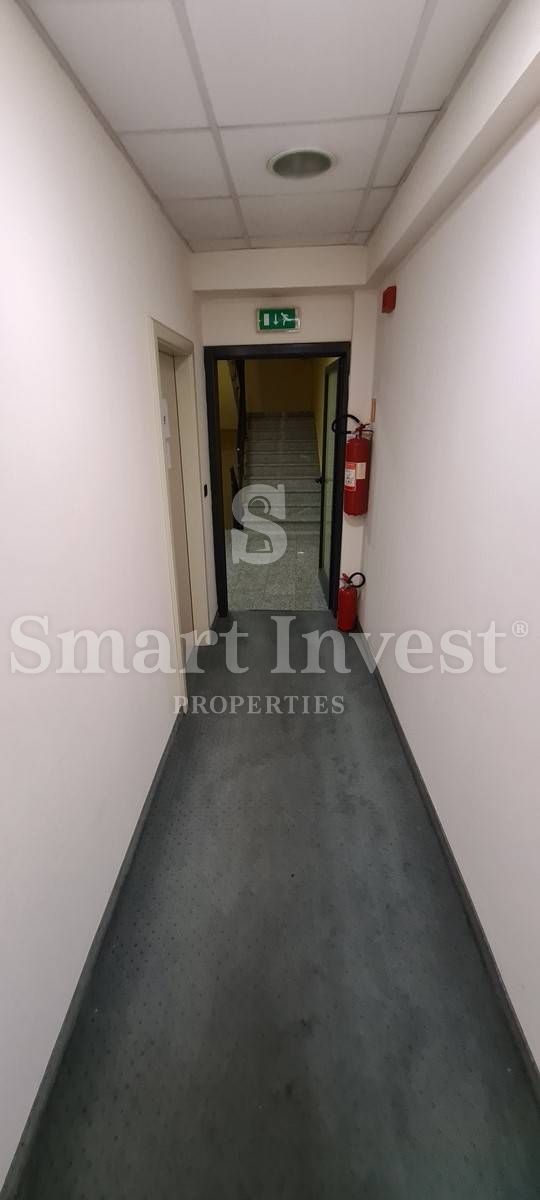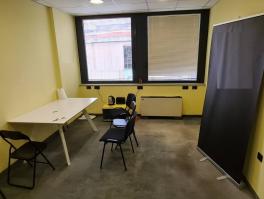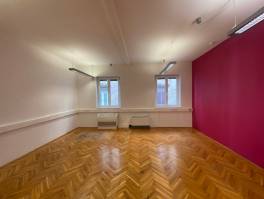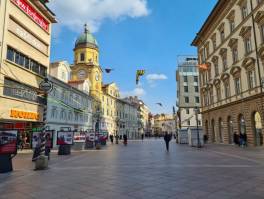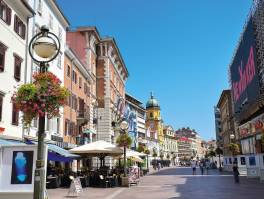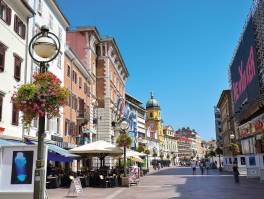
Centar, Rijeka
Business place - For sale
ID Code: 11521Description
RIJEKA - STROGI CENTAR, office building in the center.
The building consists of the following spaces:
-Commercial space on the ground floor of 102.58 m2 (cafe bar, restaurant or shop). In addition to this space, the use of the terrace on the square, which is owned by the city of Rijeka, is provided. The space is fully glazed on two sides, has three sanitary facilities, a storage area and three entrances, one of which has an automatic door.
Other spaces on the ground floor are a covered area that was previously used as a kiosk-traffic, and a covered vestibule, staircase, entrance area, and elevator shaft.
The total area of the ground floor is 127.79 m2. The usable net area of the space where the bar is now located is 102 m2. This space has its own water meter and electricity meter.
- Office spaces on the 1st, 2nd, 3rd and 4th floors with associated sanitary units with an anteroom (2 sanitary units per floor), corridor, staircase and elevator shaft with a total area of 136.60 m2 per floor. The usable net area is 120 m2 per floor, with the fact that it is currently conceived that each floor has a space of 80 m2 plus a space of 40 m2. Each space has its own electricity meter.
The total net area of the building is 674.19 m2.
The construction of the building is reinforced concrete with thermal insulation. The facade is partially made of glass-concrete elements (panels, cornices, ertes), while a part is made as a "sandwich" facade with a silicate plaster finish. During the design and construction, attention was paid to the conditions of the reactor. The roof is flat, while above the heating and cooling system is a classic pitched roof with tiles.
The building is equipped with a heat pump for heating and cooling, while wall-mounted fan-coilers are installed in the rooms, except for the ground floor where ceiling fan-coilers are installed.
A fire alarm system and a hydrant network have been installed in the building. All rooms are equipped with telephone connections and LAN network.
The exterior joinery is aluminum with a broken thermal bridge, while the interior in the common parts of the building is aluminum and the office spaces have wooden doors.
The building was built in 2000.
It has a usage permit.
Ownership is 1/1 and there are no encumbrances.
THE PRICE IS NOT FIXED!
For more information, call +385/99/320-0008
Attributes
- Utilities: Water supply
- Utilities: Electricity
- Other: Purpose: Service industry
- Utilities: Asphalt road
- Real estate description: Real estate subtype: Commercial building
- Other: Elevator
- Utilities: Air conditioning
- Permits: Ownership certificate
- Orientation: West
- Carpentry: Aluminium
- Space-related property: Pantry
- Transport: Car
Close to
- Park
- Fitness
- Sports center
- Playground
- Post Office
- Sea distance: 1000 m
- Bank
- Kindergarten/Nursery
- Store
- School
- Public transport
- Proximity to the sea
- Public transport distance: 20
