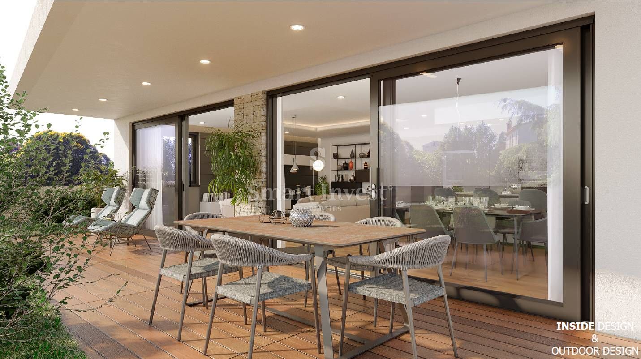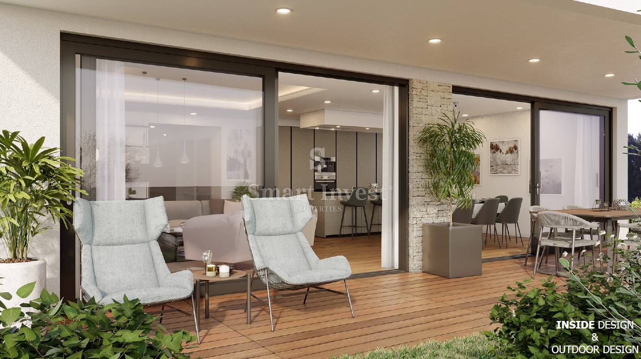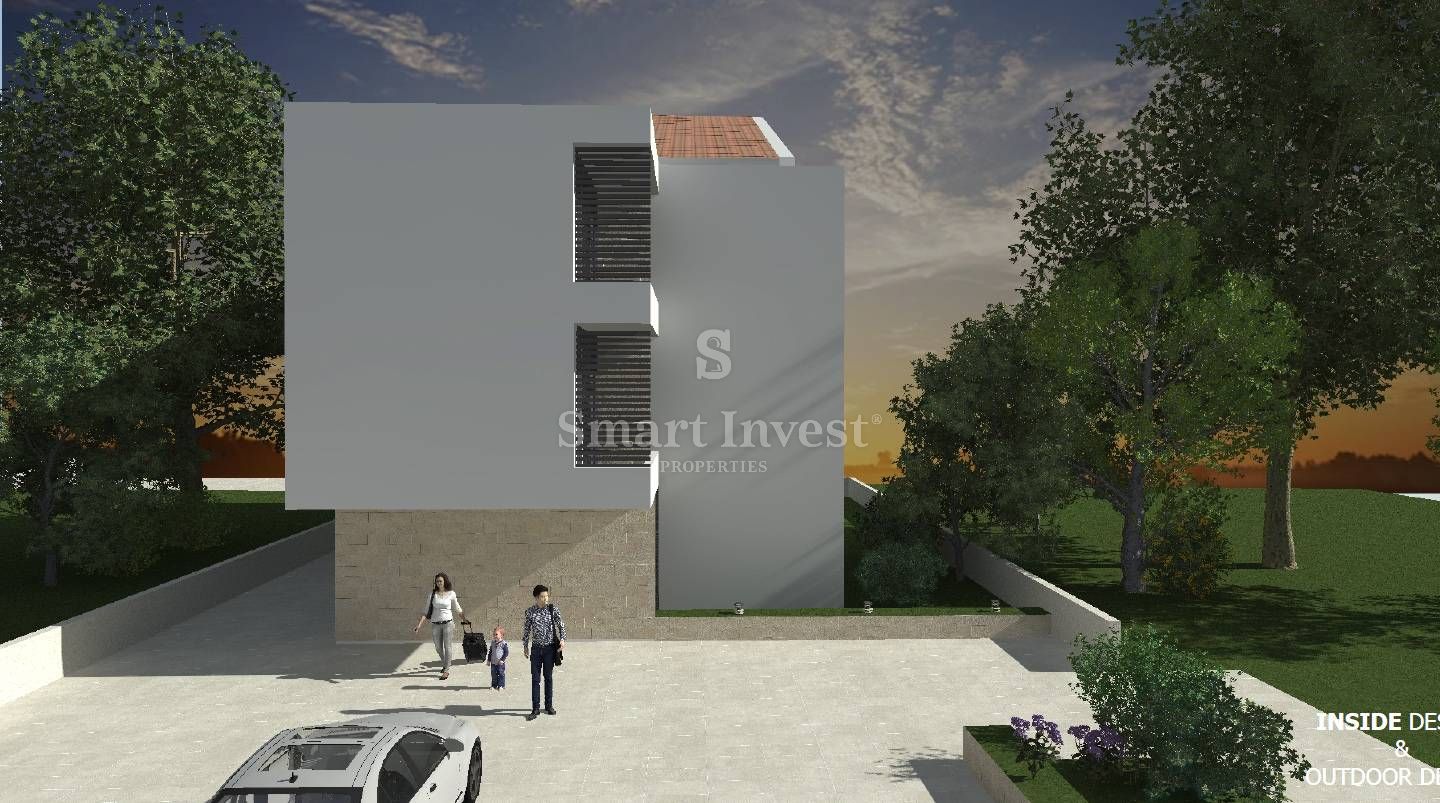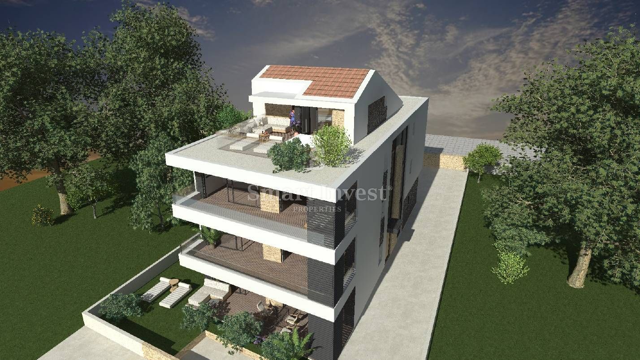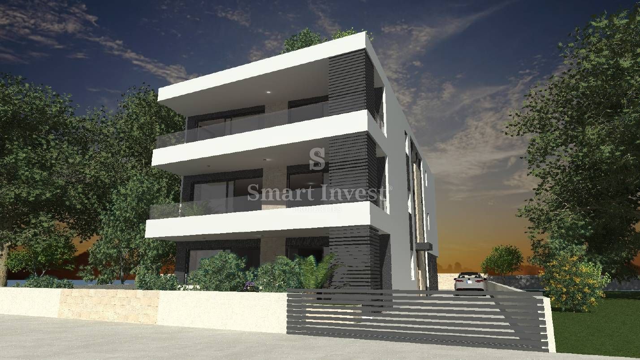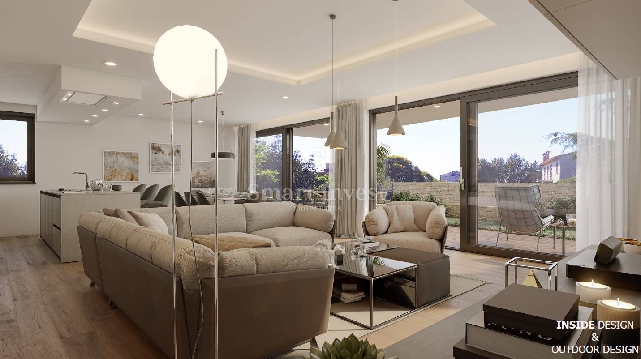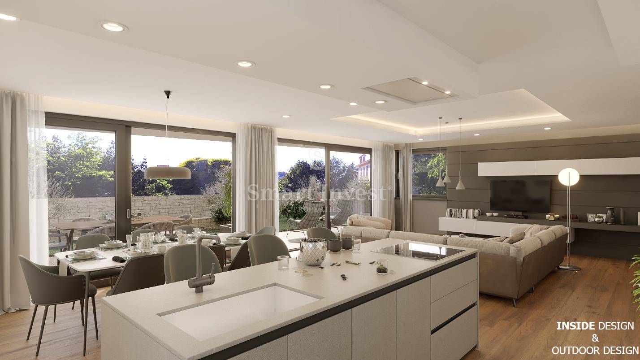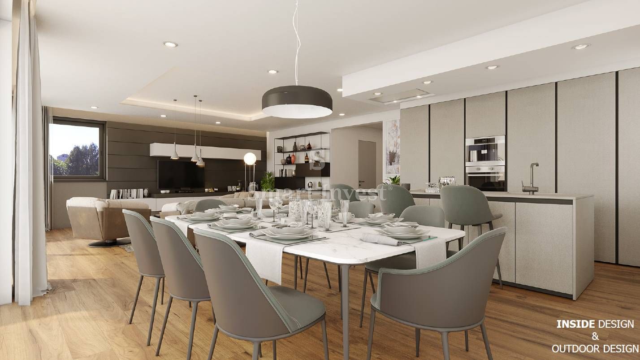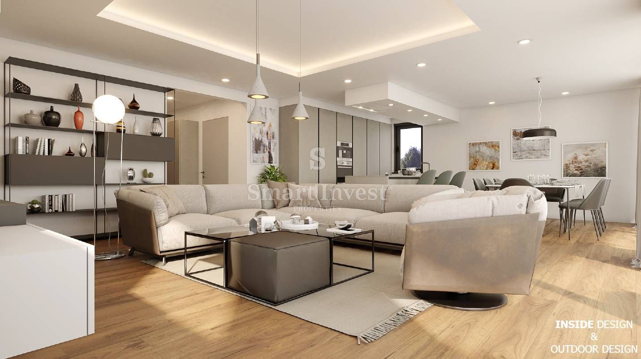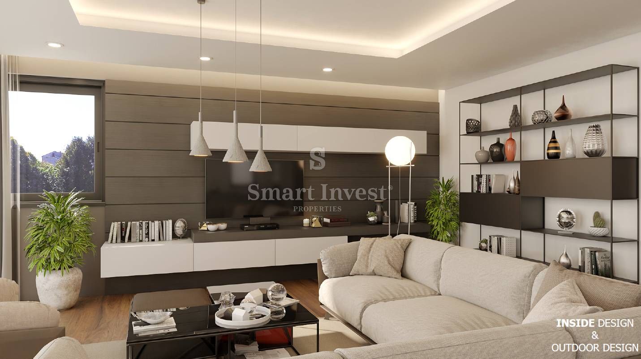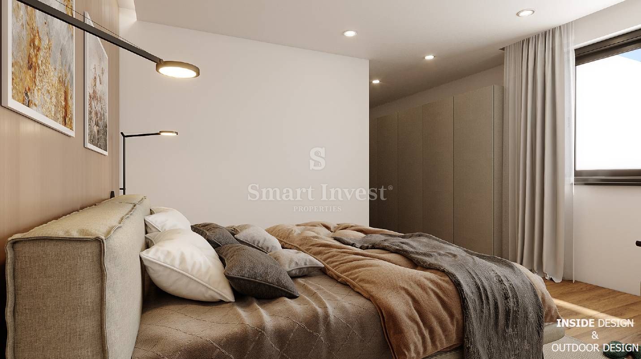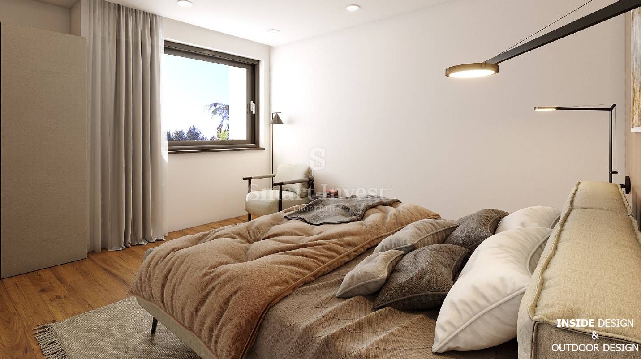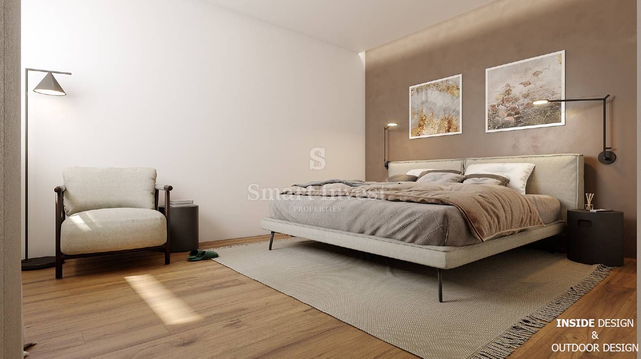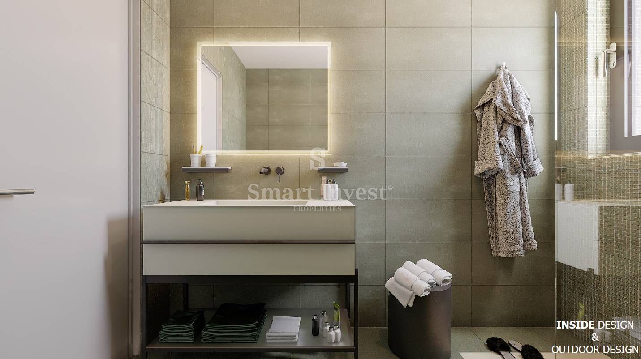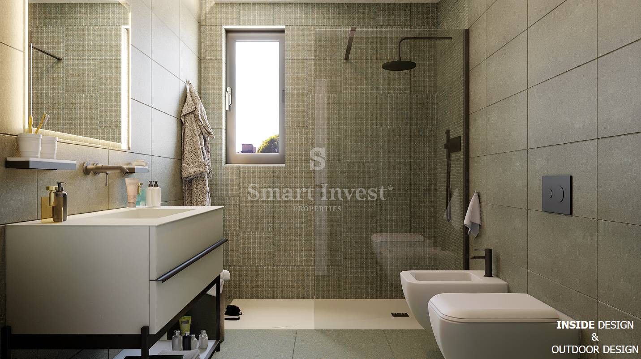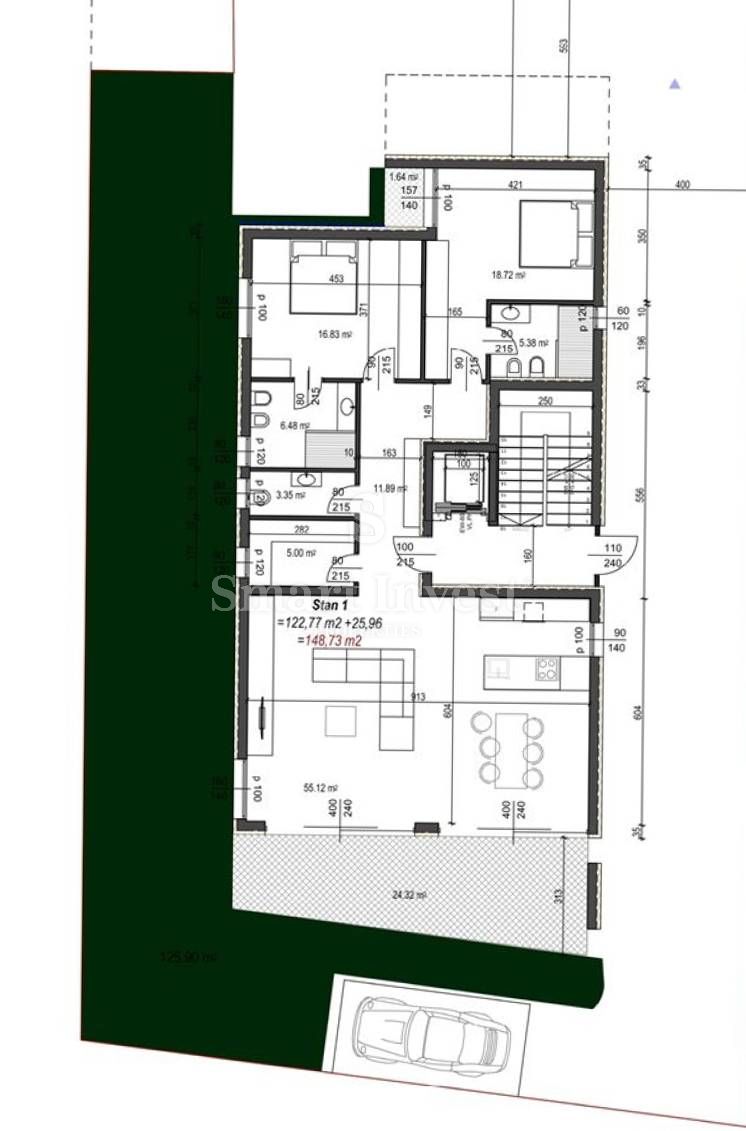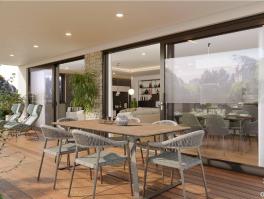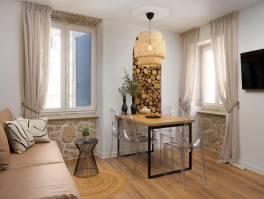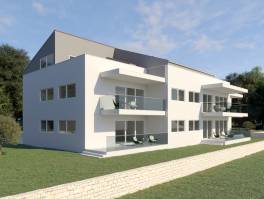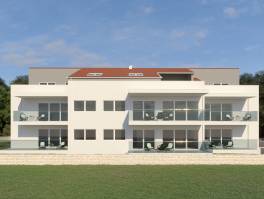
Rovinj
Appartamento - Vendita
ID codice: 12581Descrizione
ISTRIA - ROVINJ center, Luxury 2-bedrooms apartment of 148.73 sqm with garden of 125.90 sqm in a high quality residential complex!
Modern building with only 3 apartments will be built on a great location in the center of Rovinj, just 5 minutes walk to the sea, ACI Marina Rovinj, and 10 minutes walk to the “old town”. It is built by a reliable investor who is known for the high quality of works and top materials used in construction. Planned start of construction in spring 2022 and completion of works till the end of 2023.
APARTMENT 1 – ground floor – 148.73 sqm + garden of 125.90 sqm
The apartment consists of an entrance corridor, spacious living room with kitchen and dining area and with access to a covered terrace and to the garden, 2 comfortable bedrooms each with it’s own bathroom, guest toilet, walk-in wardrobe/storage, balcony (internal area 122.78 sqm + covered terrace 24.32 sqm + balcony 1.64 sqm). The apartment owns a garden of 125.90 sqm, 2 parking spaces (25 sqm in total )and a separated storage of 13.40 sqm at the basement of the building.
EQUIPMENT
• SMART HOME system
• underfloor heating and hot water on a heat pump MITSUBISHI
• fan coils in each room
• floorings – wooden parquet and high class ceramic tiles
• solid wood interior doors
• SCHUKO aluminum joinery
• anti-burglar and fire-resistant entrance doors T-30
• drinking water purifiers for each apartment
• elevator
• thermal insulation of the facade with EPS panels
• the possibility of choosing the materials according to the buyer’s wishes
LOCATION
The building will be situated on a great location in the center of Rovinj, just 5 minutes walk to the sea, ACI Marina Rovinj, and 10 minutes walk to the “old town”, all amenities in walking distance.
*The price includes VAT 25%, the buyer doesn't pay the real estate tax
For additional info please call +385/99/320-0008
Caratteristiche
- Giardino: Giardino
- Altro: Terrazzo
- Mostra come: Abitazione di lusso
- Altro: Legnaia
- Giardino: Superficie del giardino: 125.90 m2
- Piano: Pianterreno
- Altro: Data di costruzione: 2023 godina
- Altro: Tipo dell' appartamento: Nell' edificio d'abitazione
- Costi comunali: Impianto idrico(rete urbana)
- Costi comunali: Strada asfaltata
- Descrizione dell'immobile: Sottotipo: Appartamento in edficio nuovo
- Costi comunali: Clima
- Prezzo e provvigione: Provvigione dell'acquirente/locatore: 3 %
- Costi comunali: Fognaria comunale
- Orientamento: Sud
- Orientamento: Nord
- Falegnameria: D'alluminio
- Spazi connessi all'immobile: Parcheggio
- Descrizione dell'immobile: Clima
- Descrizione dell'immobile: Accesso per gli invalidi
- Descrizione dell'immobile: Arredato
- Tecnica: Sistema d'allarme
- Descrizione dell'immobile: Condizione: Lusso
- Infrastruttura base: Smart house
- Permessi: Valore energetico: Certificato energetico in elaborazione
- Trasporto: Corriera
- Trasporto: Automobile
- Descrizione dell'immobile: Porta blindata
- Descrizione dell'immobile: L'allarme
- Altro: Nuova costruzione
- Superficie del balcone: 1.64 m2
- Superficie del terrazzo: 24.32 m2
- IVA inclusa nel prezzo
Vicinanza di contenuti
- Parco
- Fitness
- Posta
- Distanza dal mare: 500 m
- Banca
- Asilo
- Negozio
- Scuola
- Trasporto pubblico
- Vicinanza al mare
- Distanza dal centro: 200 m


