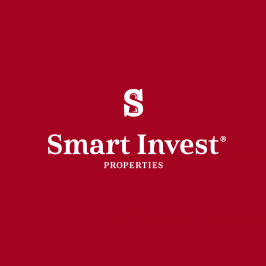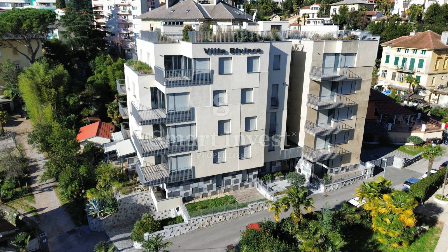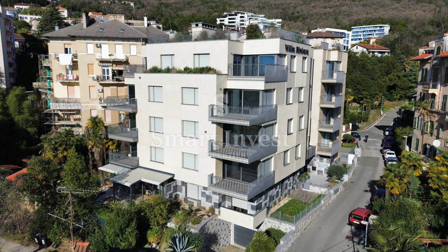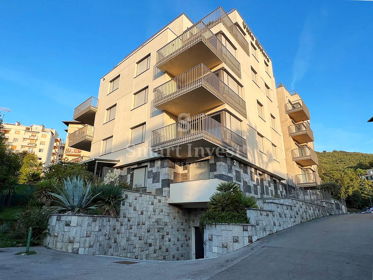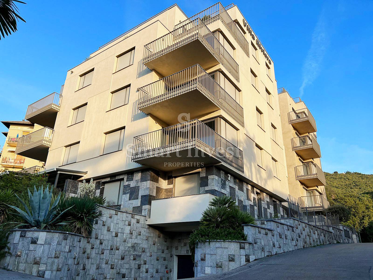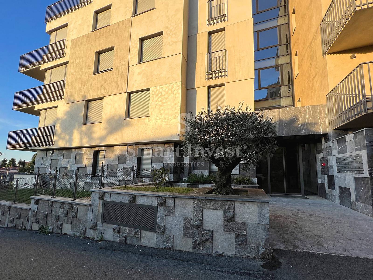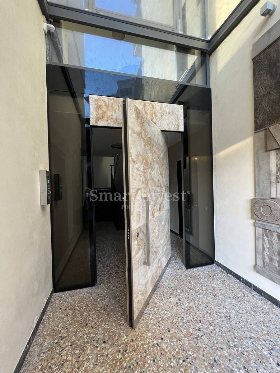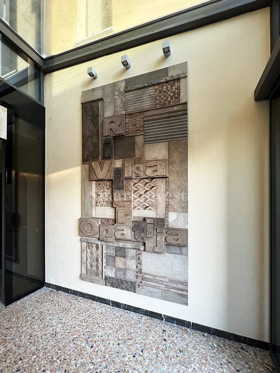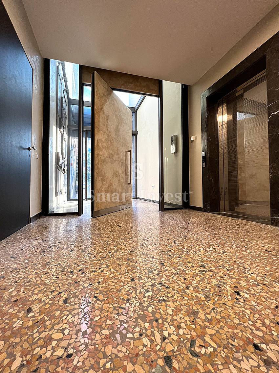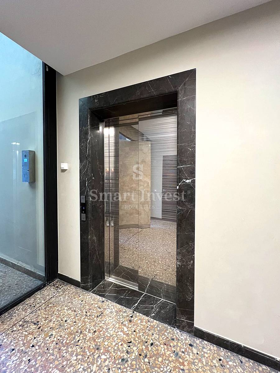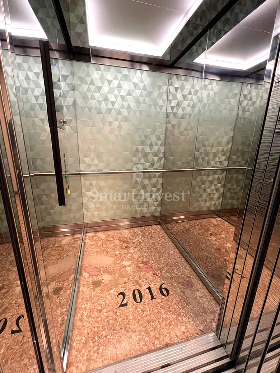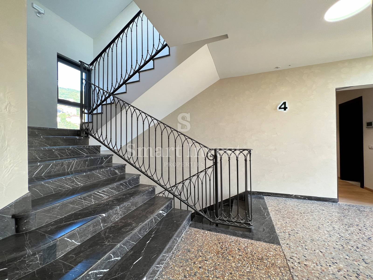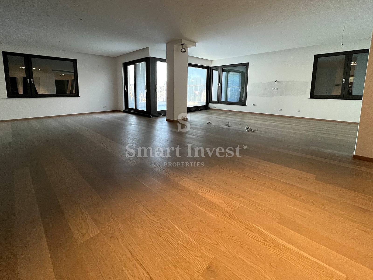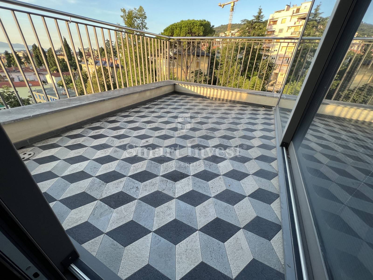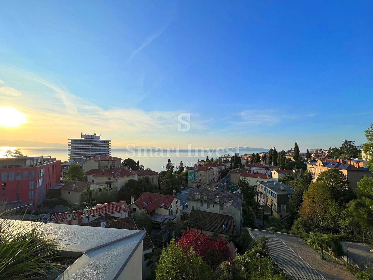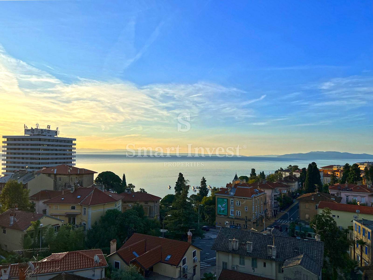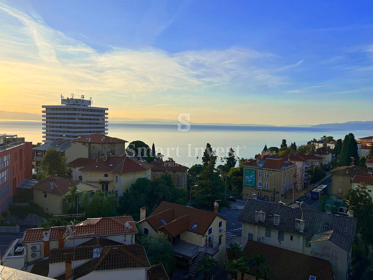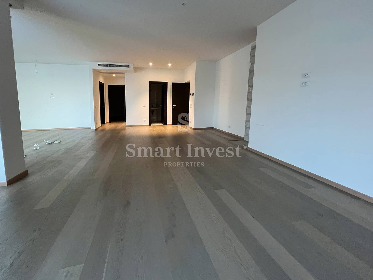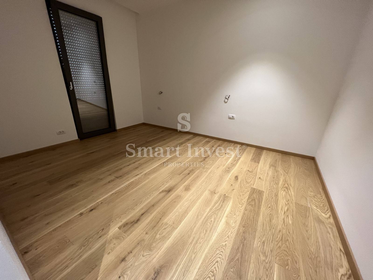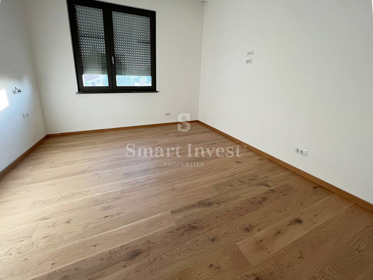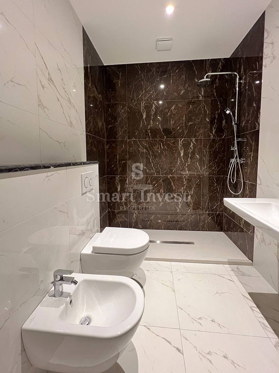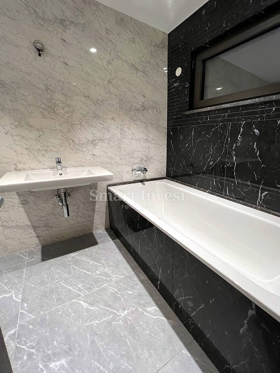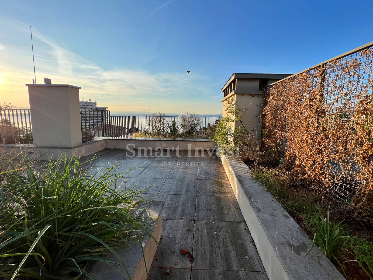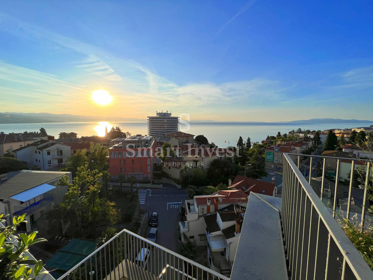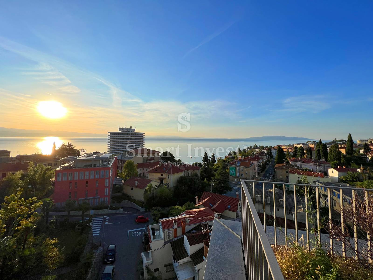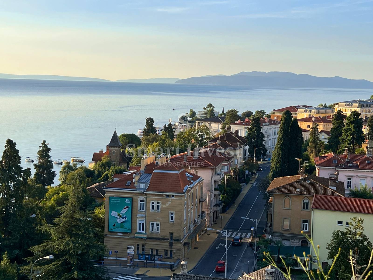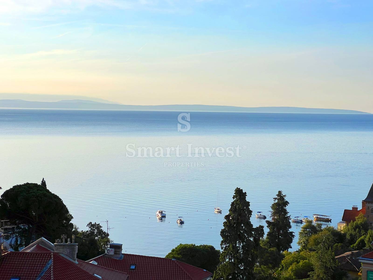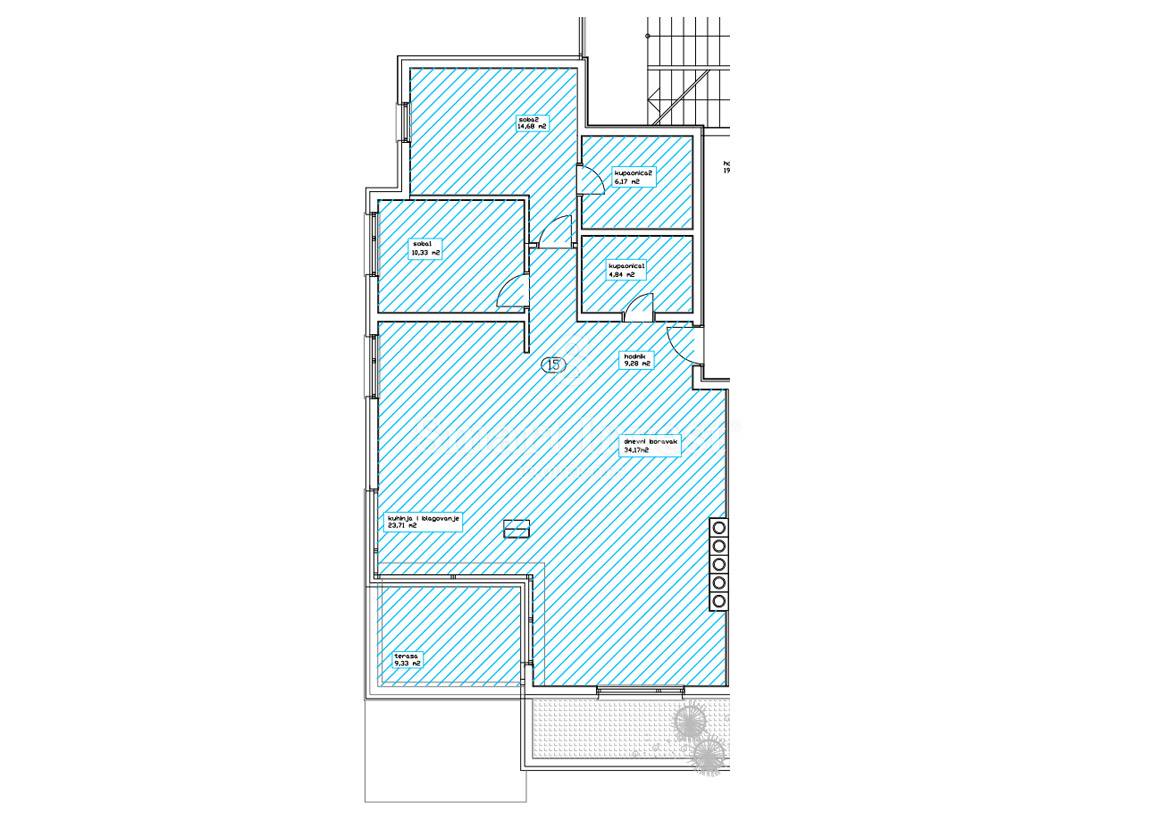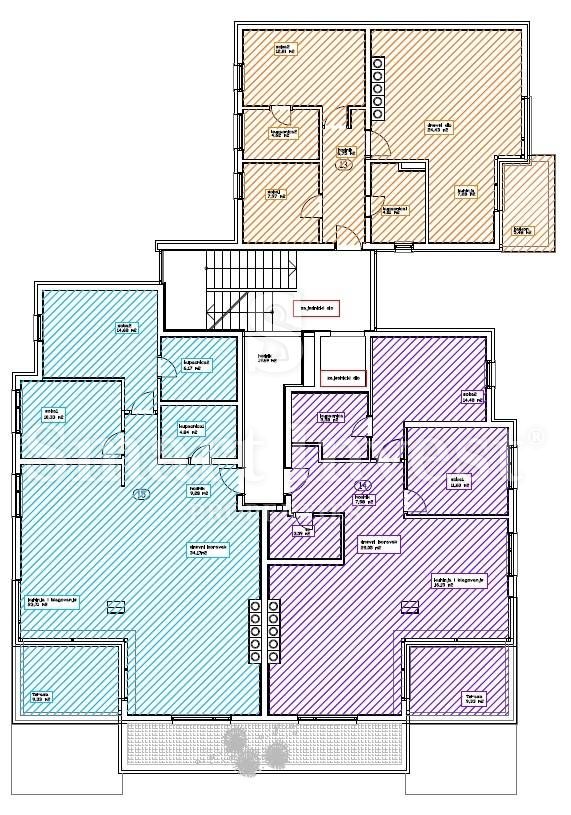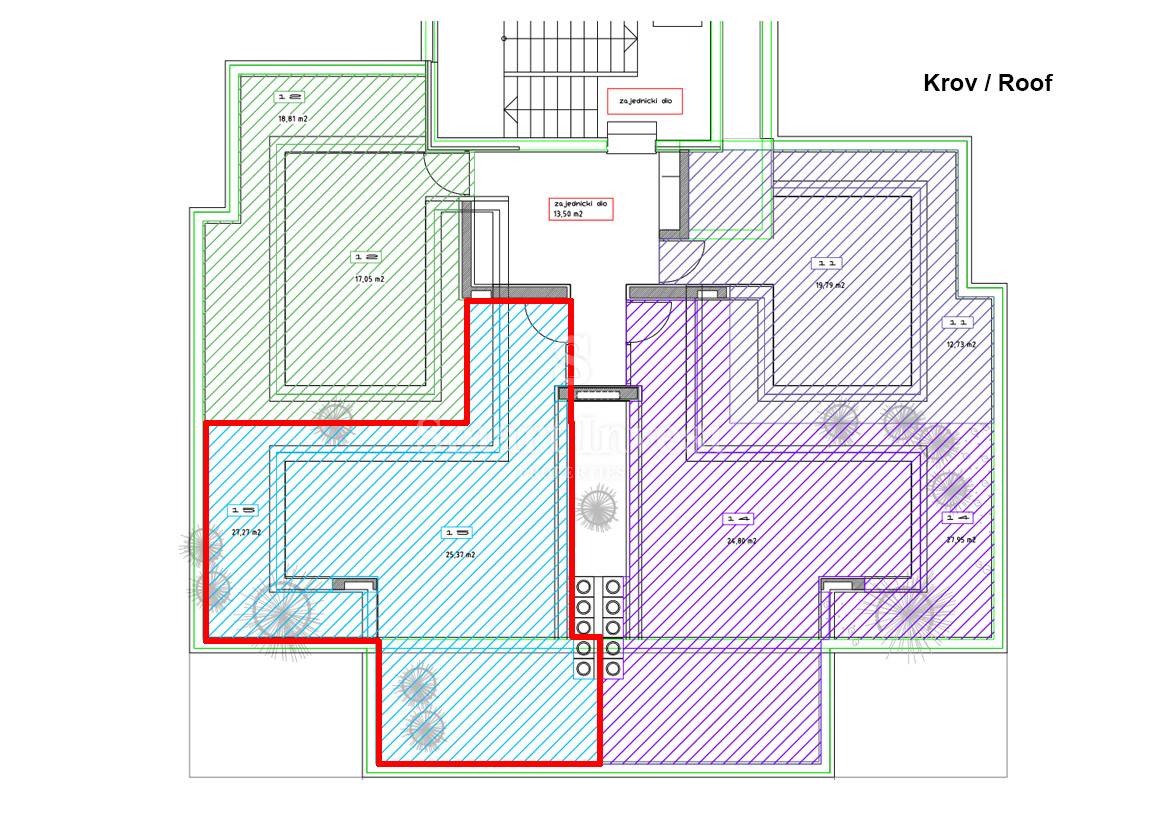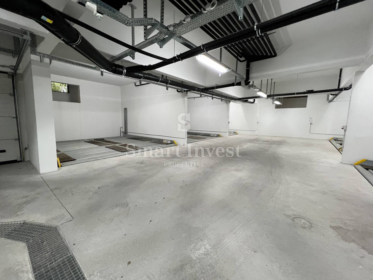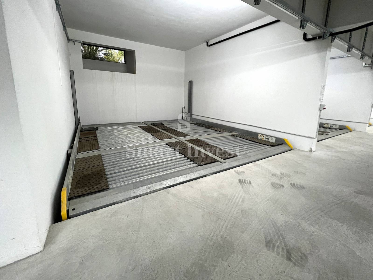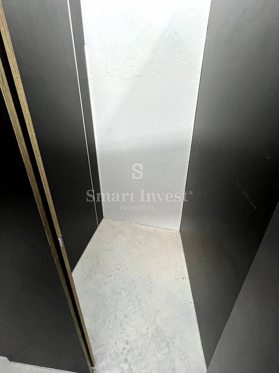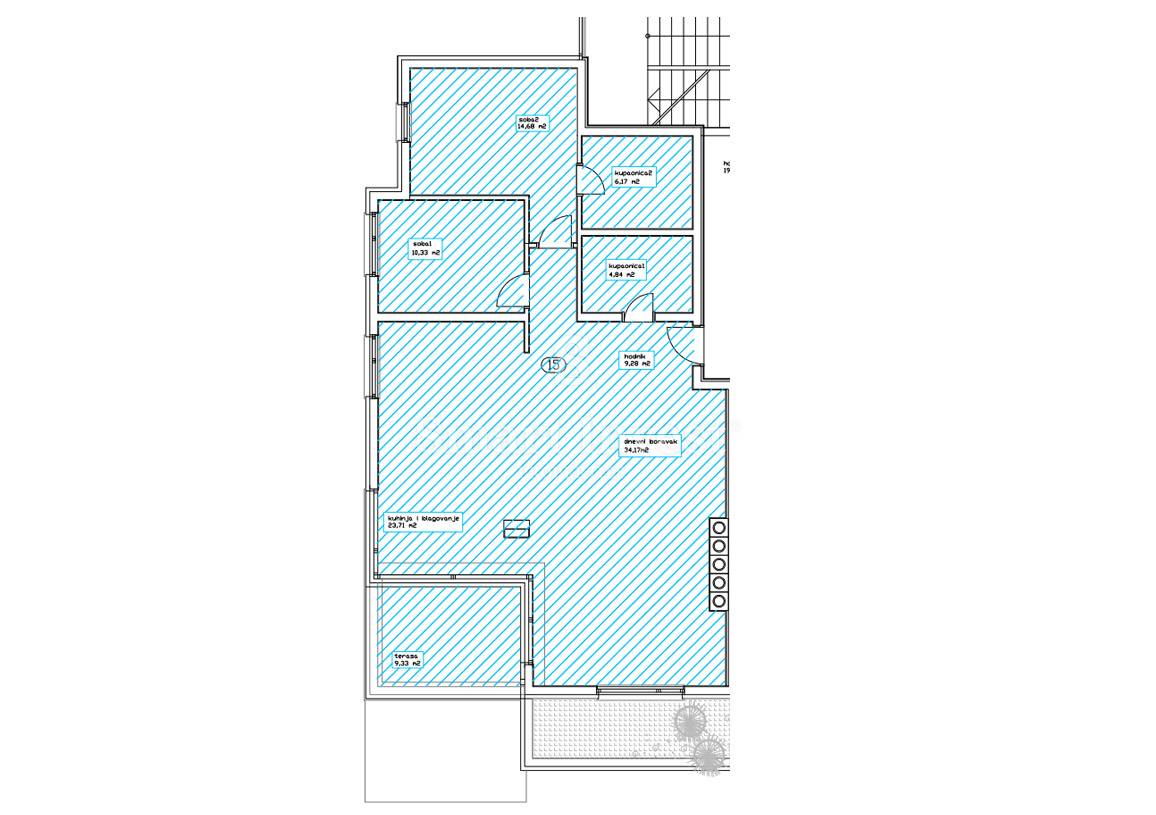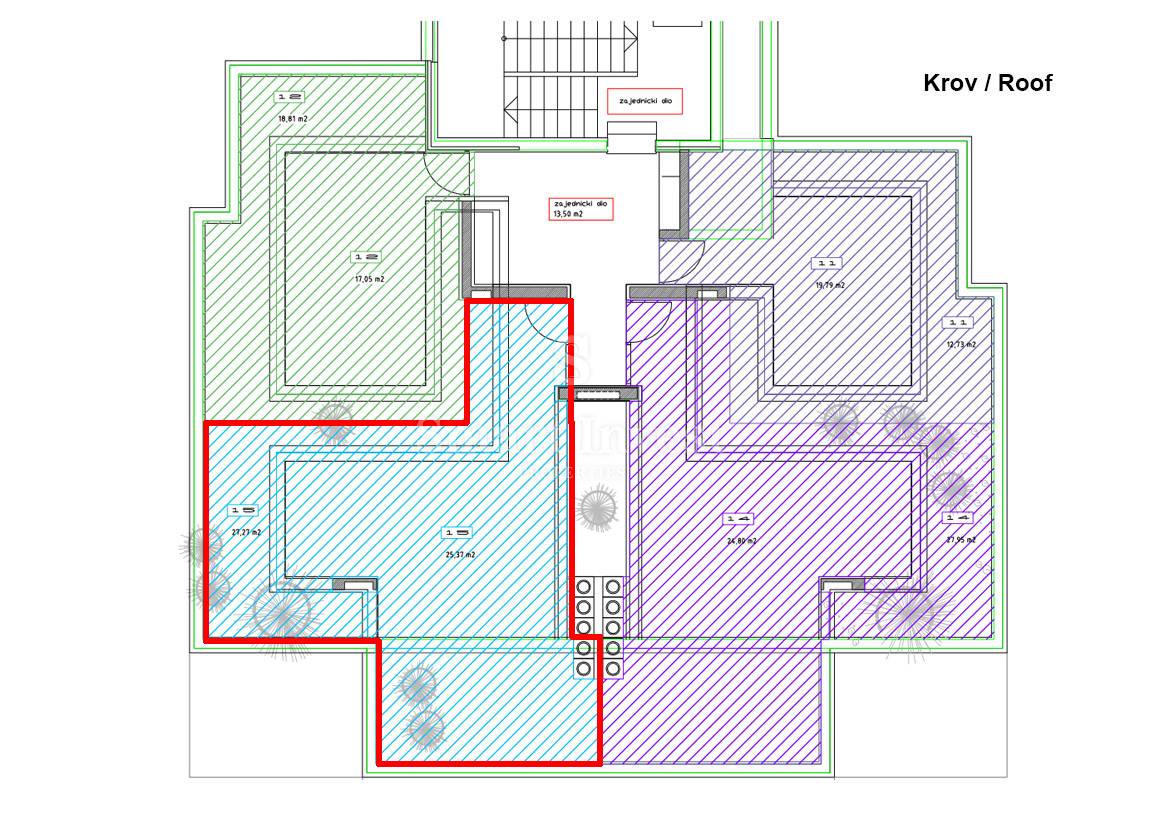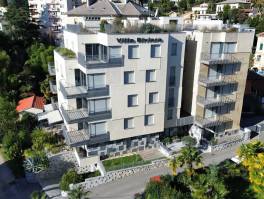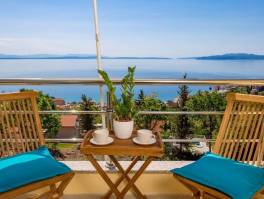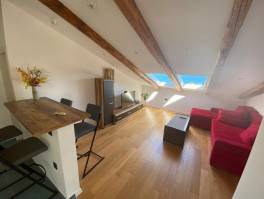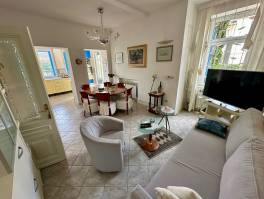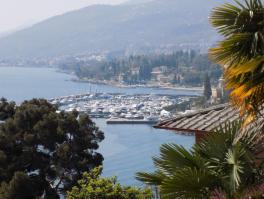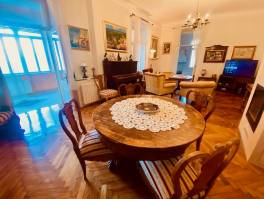
Opatija - Centar, Opatija
Appartamento - Vendita
ID codice: 2621Descrizione
OPATIJA - CENTER, EXCLUSIVE NEW BUILDING, WHICH PROVIDES A NEW DIMENSION OF LIVING NEAR ALL NECESSARY AMENITIES AND THE SEA!
With its exceptional design and quality, this exclusive new residential building offers a wide selection of luxury apartments of various sizes and layouts, with the highest standards of construction and equipment with an emphasis on quality planning of the living space.
All apartments are equipped with the most modern, highest quality and healthiest interior materials, a modern security system, the fastest optical internet and superb heat and sound insulation, and the highest quality facade with the highest ecological construction standards and an A+ energy certificate.
The building includes an underground garage, an elevator, and spacious roof terraces with a jacuzzi and sun deck that belong to the apartments on the upper floors.
APARTMENT S15 - 4th floor - total area 214.29 m2, with a roof terrace and 2 parking spaces in the garage, sea view
It consists of a corridor, living room with kitchen, 2 bedrooms, 2 bathrooms (total area 103.81 m2). The apartment has also a terrace of 11.13 m2 and garden V15 of 7.50 m2, a roof terrace KT15 and roof green areas ZK15 with a total area of 62.06 m2, an upper parking space P15G, a lower parking space P15D and a storage room S15 in the basement with a total area of 28.79 m2, which all together with the living area makes a gross area of 214.29 m2.
PRICE
The price includes 25% VAT, the buyer doesn’t pay the real estate transfer tax. In case of buying on a legal entity registered in Croatia it is possible to refund full VAT after the purchase.
For additional information and a viewing appointment call: +385/99/320-0008
Caratteristiche
- Costi comunali: Acqua
- Costi comunali: Elettricita'
- Giardino: Giardino
- Altro: Terrazzo
- Altro: Vista al mare
- Mostra come: Abitazione di lusso
- Altro: Legnaia
- Giardino: Superficie del giardino: 7.50 m2
- Altro: Data di costruzione: 2015 godina
- Altro: Numero di piani: A un piano
- Piano: Quarto
- Altro: Tipo dell' appartamento: Nell' edificio d'abitazione
- Costi comunali: Impianto idrico(rete urbana)
- Costi comunali: Telefono
- Costi comunali: Strada asfaltata
- Descrizione dell'immobile: Sottotipo: Appartamento in edficio nuovo
- Altro: Ascensore
- Costi comunali: Clima
- Prezzo e provvigione: Provvigione dell'acquirente/locatore: 3 %
- Costi comunali: Fognaria comunale
- Permessi: Atto di proprieta'
- Parcheggio: Garage
- Orientamento: Sud-ovest
- Falegnameria: D'alluminio
- Permessi: Permesso di occupazione
- Spazi connessi all'immobile: Parcheggio
- Permessi: Permesso di costruzione
- Descrizione dell'immobile: Climatizzatore centrale
- Descrizione dell'immobile: Clima
- Riscaldamento: Elettrico
- Descrizione dell'immobile: Accesso per gli invalidi
- Infrastruttura base: Rete fognaria
- Tecnica: Sistema d'allarme
- Infrastruttura base: Impianto telefonico
- Descrizione dell'immobile: Condizione: Arredato di recente
- Permessi: Valore energetico: A+
- Spazi connessi all'immobile: Dispensa
- Riscaldamento: riscaldamento classico a legna
- Descrizione dell'immobile: Porta blindata
- Descrizione dell'immobile: Assicurazione 24 ore
- Descrizione dell'immobile: L'allarme
- Descrizione dell'immobile: Vasca da bagno con idromassaggio
- Infrastruttura base: Videocitofono
- Infrastruttura base: Rete per INTERNET
- Superficie del balcone: 11.13 m2
- Superficie del terrazzo: 62.09 m2
- IVA inclusa nel prezzo
Vicinanza di contenuti
- Parco
- Fitness
- Centro sportivo
- Campo di gioco
- Posta
- Distanza dal mare: 100 m
- Banca
- Asilo
- Negozio
- Scuola
- Trasporto pubblico
- Vicinanza al mare
- Distanza dal centro: 50 m
