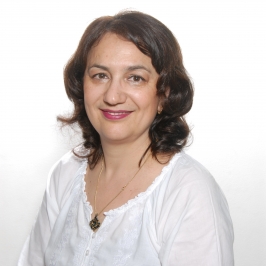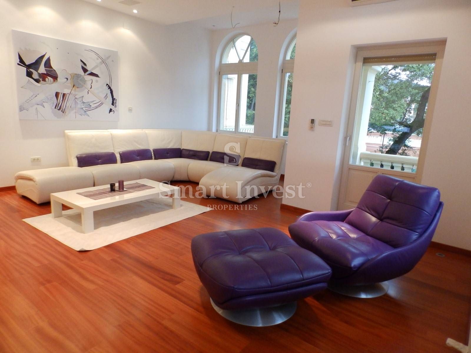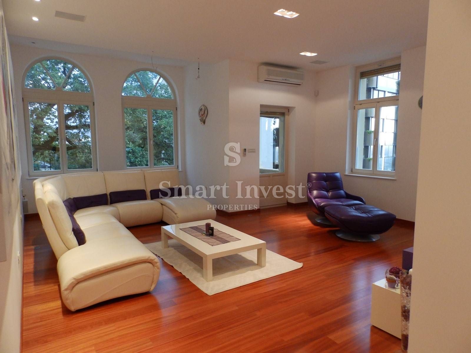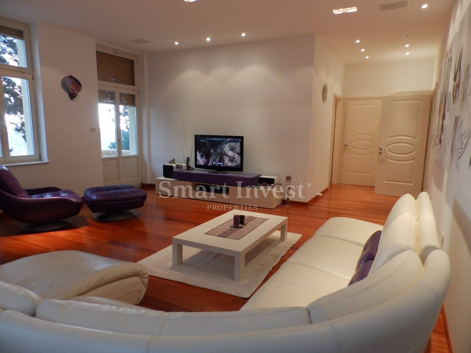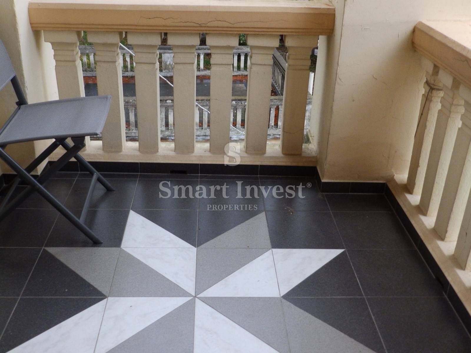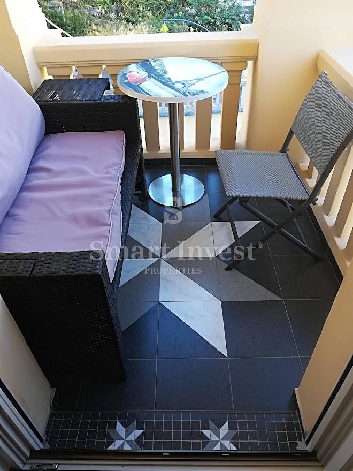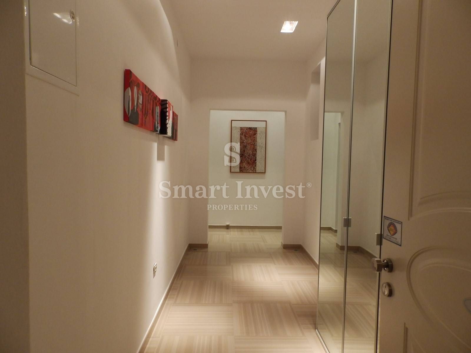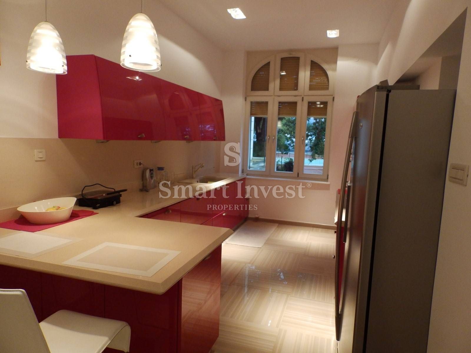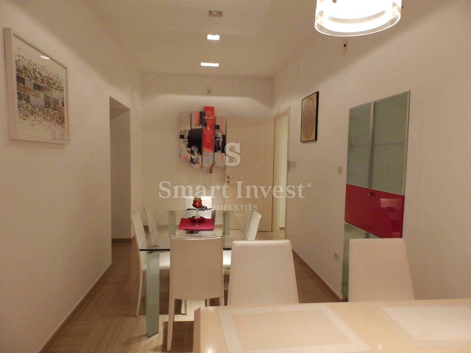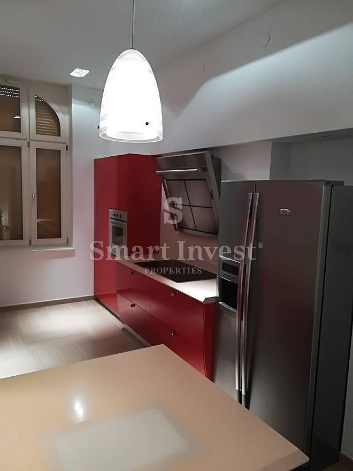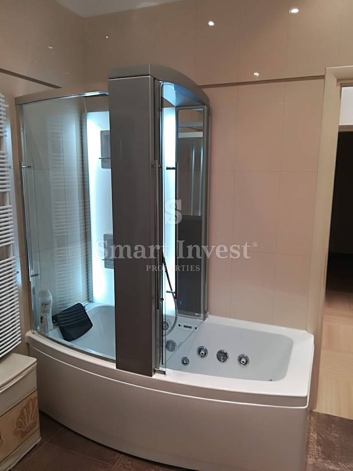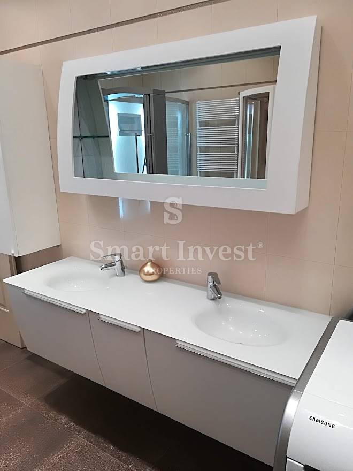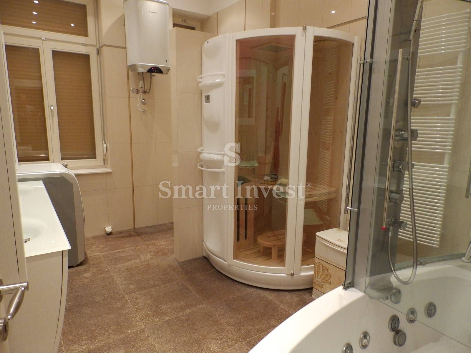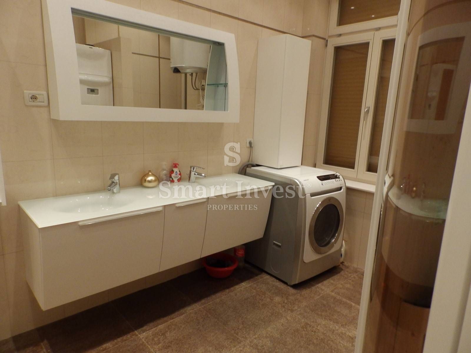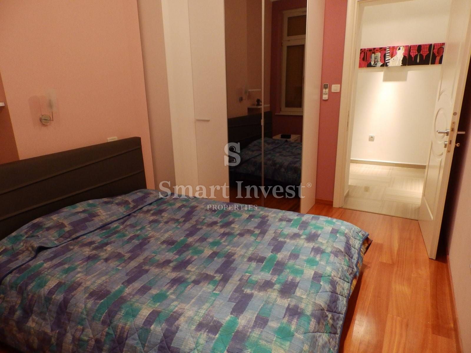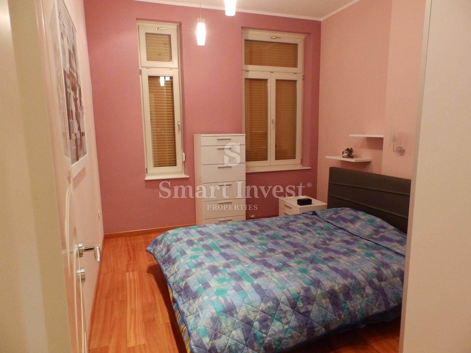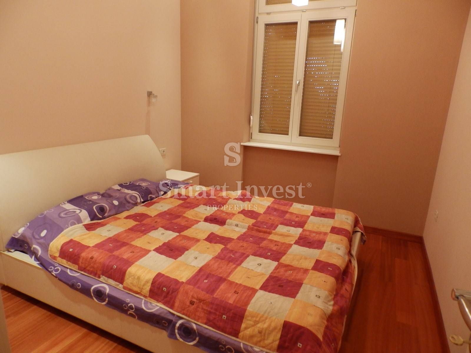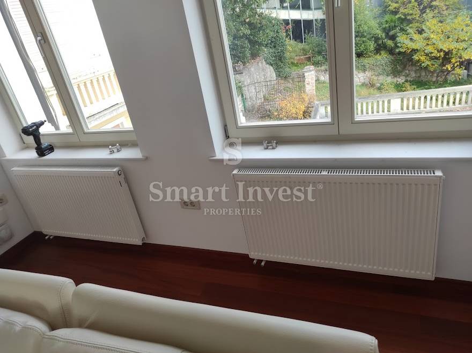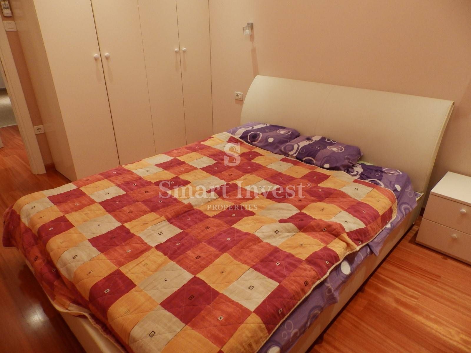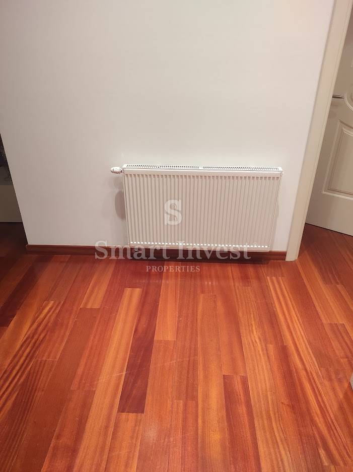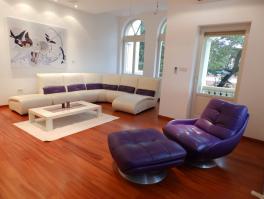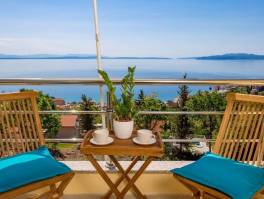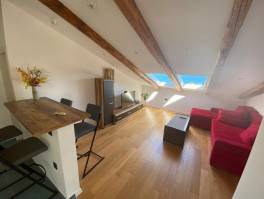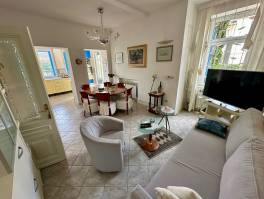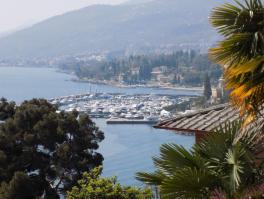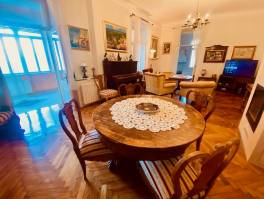
Opatija - Centar, Opatija
Appartamento - Vendita
ID codice: 6896Descrizione
OPATIJA, For sale is an exclusive apartment, with its own garage and parking, in a beautiful restored Art Nouveau villa from the 1900s, only 50 m from the sea!
Rarity on the market!
This exclusive apartment of 138.76 m2 is situated on the 1st floor and consists of a bright and spacious living room, kitchen with dining room, 2 bedrooms, corridor and bathroom. The apartment has 2 balconies, a terrace of 36 m2 with a summer kitchen in the courtyard of the villa, a garage of 12.51 m2 (suitable for SUV cars), a storage room of 6.41 m2 in the auxiliary building and a parking space.
The apartment has been competently and thoroughly renovated, including all installations, and equipped with high-quality designer furniture. It is decorated with suspended ceilings with halogen lighting, has wooden external carpentry (larch) with remote control aluminum electric shutters. The interior joinery is of Italian design, while the floors are granite-grey and Doussie parquet.
The bathroom has a Jacuzzi tub and sauna (Teuco) for two people, Geberit sanitary ware, integrated shower and hair dryer. The kitchen is from the Italian brand Scavolini with Miele appliances, designer furniture (Kareem Rasheed) in the dining room and living room, attractive Chateu D'ax armchairs in the living room, Italian furniture in the bedrooms, while the artwork in the apartment is signed by the Opatija painter Neva Pizzul.
Heating and cooling via the FUJITSU air conditioning system (4 indoor inverter air conditioners with one outdoor unit), preparation for electric underfloor heating, as well as radiators for gas/electric central heating.
The building has a renovated facade and a well-maintained garden.
Top real estate on an exceptional location in the immediate vicinity of the sea, the center and all facilities!
For more information and viewing appointment call: +385/99/320-0008
Caratteristiche
- Costi comunali: Acqua
- Costi comunali: Elettricita'
- Giardino: Taverna
- Altro: Balcone
- Altro: Terrazzo
- Altro: Arredato
- Altro: Vista al mare
- Mostra come: Abitazione di lusso
- Altro: Data di costruzione: 1900 godina
- Piano: Primo
- Altro: Numero di piani: A un piano
- Altro: Tipo dell' appartamento: Nell' edificio d'abitazione
- Costi comunali: Impianto idrico(rete urbana)
- Costi comunali: Telefono
- Costi comunali: Strada asfaltata
- Descrizione dell'immobile: Sottotipo:
- Altro: Data di costruzione: 2013
- Prezzo e provvigione: Provvigione dell'acquirente/locatore: 3 %
- Costi comunali: Fognaria comunale
- Permessi: Atto di proprieta'
- Parcheggio: Garage
- Orientamento: Sud-ovest
- Riscaldamento: Riscaldamento centrale elettrico
- Spazi connessi all'immobile: Parcheggio
- Descrizione dell'immobile: Clima
- Riscaldamento: Elettrico
- Infrastruttura base: Rete fognaria
- Tecnica: Sistema d'allarme
- Infrastruttura base: Impianto telefonico
- Descrizione dell'immobile: Condizione: Arredato di recente
- Permessi: Valore energetico: Certificato energetico in elaborazione
- Trasporto: Corriera
- Trasporto: Automobile
- Descrizione dell'immobile: Porta blindata
- Descrizione dell'immobile: Sauna
- Descrizione dell'immobile: L'allarme
- Falegnameria: di legna
- Descrizione dell'immobile: Vasca da bagno con idromassaggio
- Descrizione dell'immobile: Doccia con idromassaggio
- Superficie del balcone: 7 m2
Vicinanza di contenuti
- Parco
- Fitness
- Centro sportivo
- Campo di gioco
- Posta
- Distanza dal mare: 50 m
- Banca
- Asilo
- Negozio
- Scuola
- Trasporto pubblico
- Vicinanza al mare
- Distanza dal trasporto pubblico: Blizu
- Distanza dal centro: 800 m
