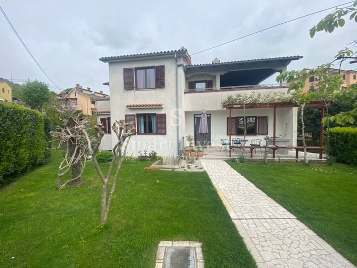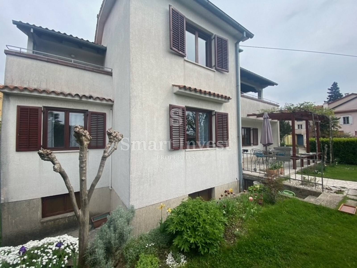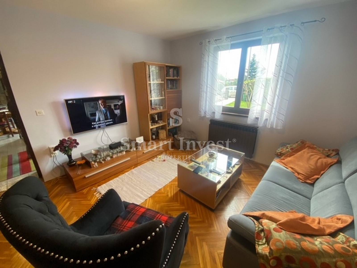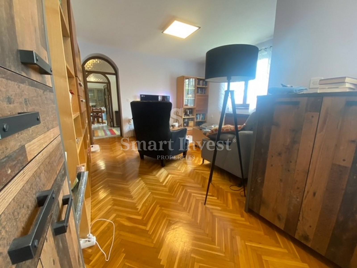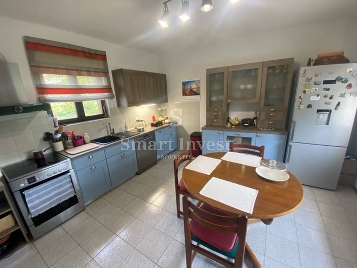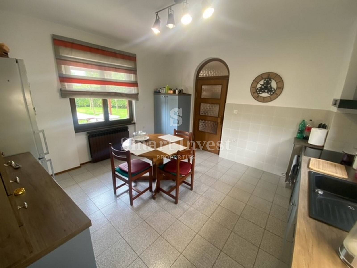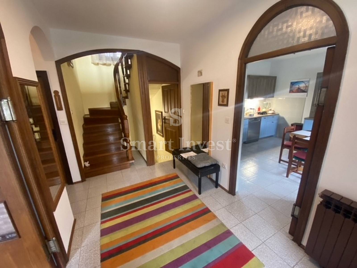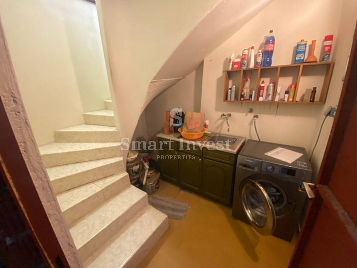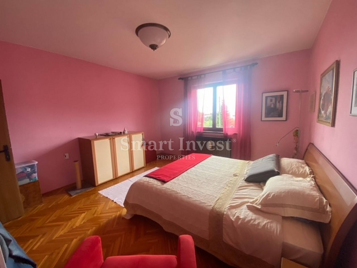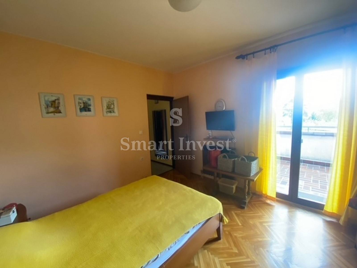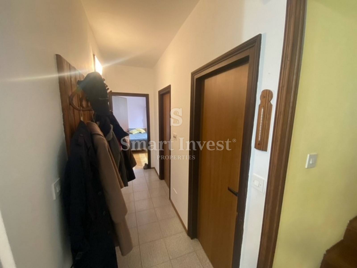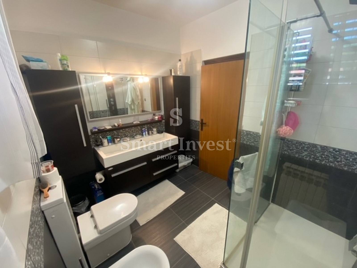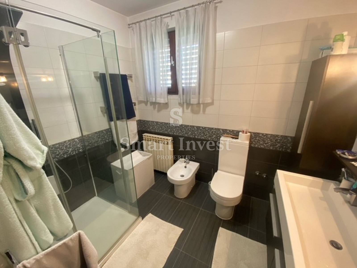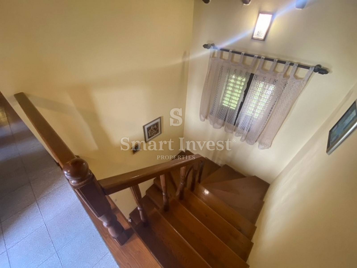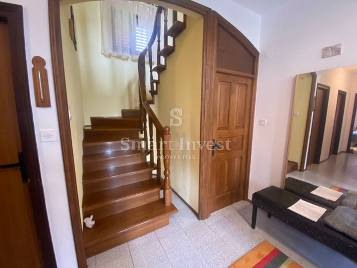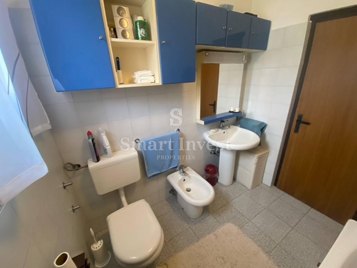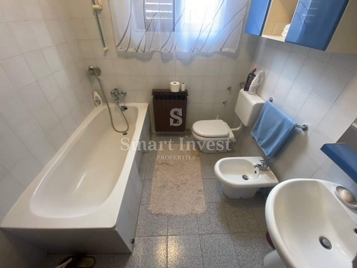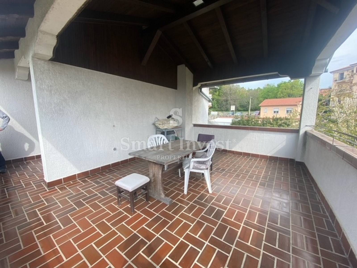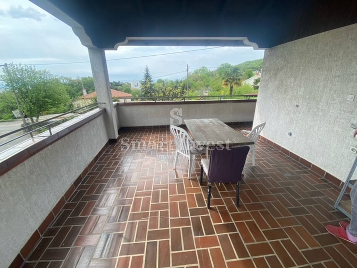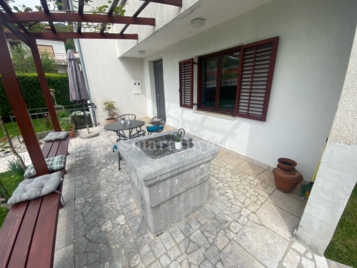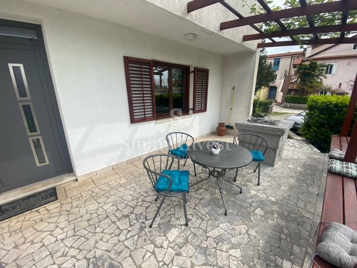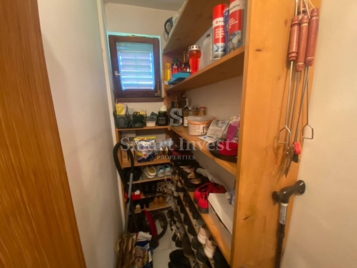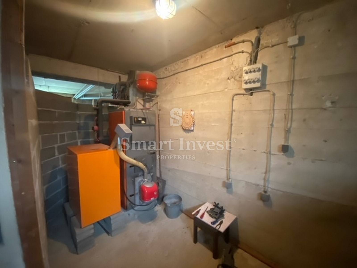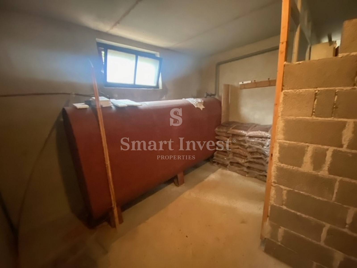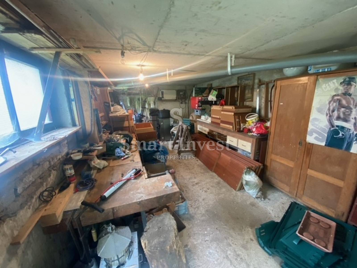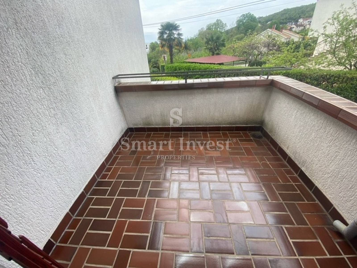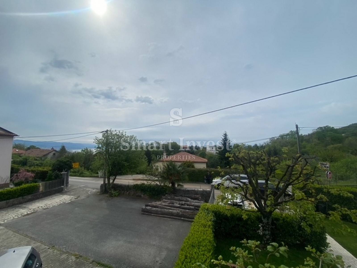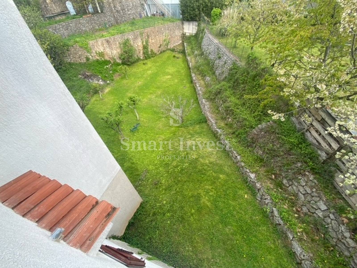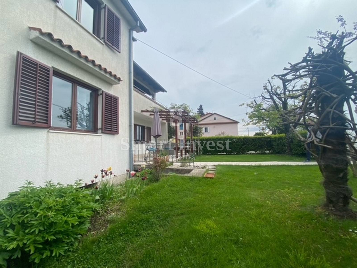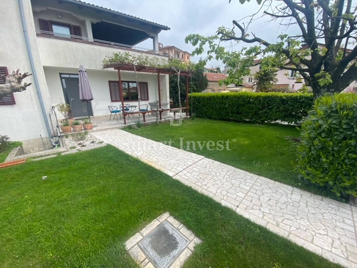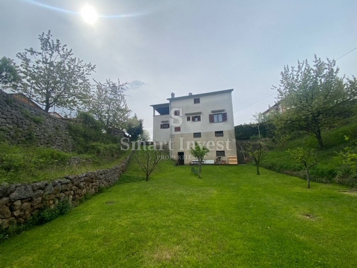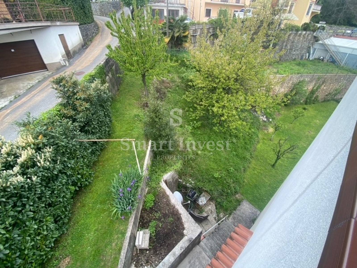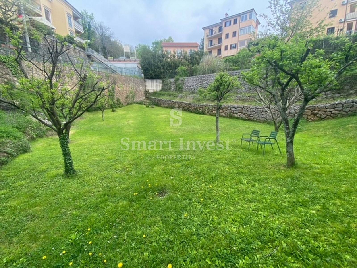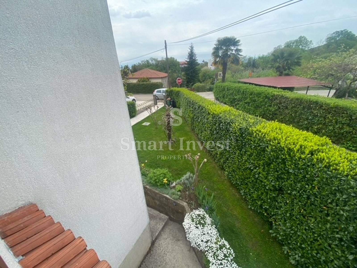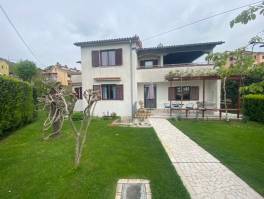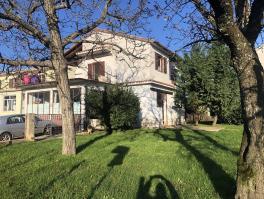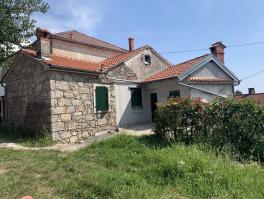
Mihotići, Matulji
House - For sale
ID Code: 14010Description
OPATIJA - MATULJI, For sale is a beautiful detached family house with a partial view of the sea on a quiet location near all amenities and just 5 minutes drive to the sea.
The house consists of the ground floor where are a spacious entrance hall, kitchen with dining room, living room, bedroom, bathroom and storage room.
On the first floor there is an entrance hall that serves as a wardrobe, a large covered terrace of approx. 25 m2 with a view of the sea and the surrounding area, 2 bedrooms, one of which has access to a spacious balcony, and a bathroom.
In the basement of the house, which can be accessed through the house but also from the outside of the house, there is a laundry room and a boiler room, and there is enough space to accommodate a tavern or a room for gatherings.
At the back of the house there is another room that is currently used as a workshop, but can also be used for multiple purposes.
There is central heating throughout the house, and there are pellet heating option, either wood or oil.
In front of, behind and around the house there is a fenced and fully landscaped and maintained garden.
On the front side there are two parking spaces, several fruit trees, a renovated barn that can also be used, while on the back side there is a large garden with fruit trees that also offers a lot of possibilities such as building a swimming pool, gazebo, barbecue....
The house is situated on an excellent location, near the bus station, market, the center of Matulji (1.5 km), and just 5 minutes drive to the sea and Opatija (3 km).
For more information and a viewing appointment call: +385/99/320-0008
Attributes
- Utilities: Water supply
- Utilities: Electricity
- Garden: Garden
- Other: Balcony
- Other: Terrace
- Other: Woodshed
- Floor: Basement
- Garden: Garden area: 967 m2
- Floor: Ground floor
- Floor: First
- Other: Number of floors: One-story house
- Utilities: Waterworks
- Utilities: Phone
- Utilities: Asphalt road
- Real estate description: Real estate subtype: Detached
- Other: House type: Detached
- Utilities: City sewage
- Permits: Ownership certificate
- Orientation: South
- Space-related property: Stock
- Heating: Oil central heating (sub-station)
- Permits: Usage permit
- Space-related property: Parking
- Permits: Building permit
- Basic infrastructure: Severage
- Real estate description: Condition: Well maintained and kept
- Permits: Energy class: Energy certification is being acquired
- Space-related property: Pantry
- Transport: Bus
- Transport: Car
- Real estate description: Security doors
- Carpentry: Wooden
- Heating: Solid fuel central heating (sub-station)
- Heating: Clasic oil heating
- Basic infrastructure: Sewer
- Terrace area: 25 m2
Close to
- Park
- Sea distance: 3500 m
- Kindergarten/Nursery
- Store
- School
- Public transport
- Public transport distance: 40
- Center distance: 1500 m


