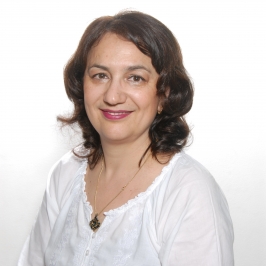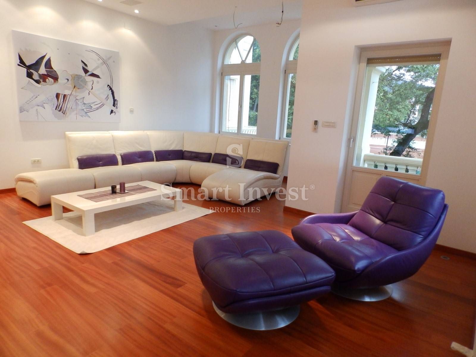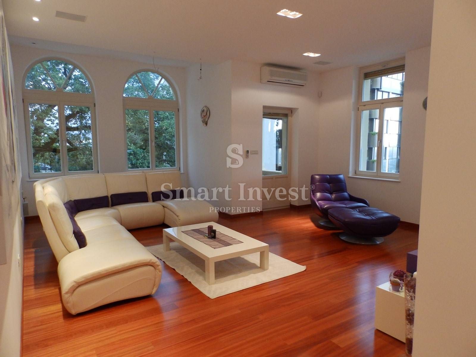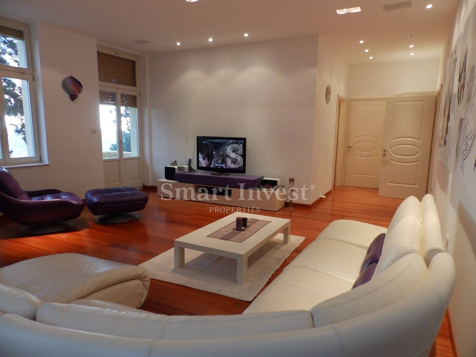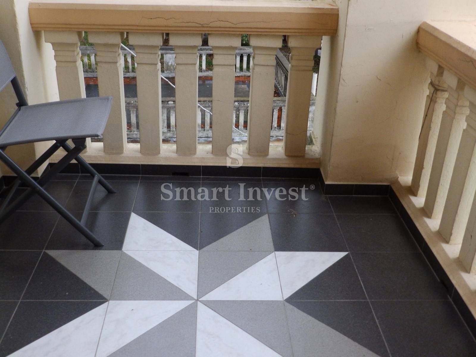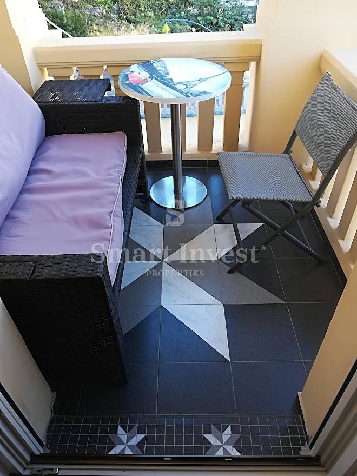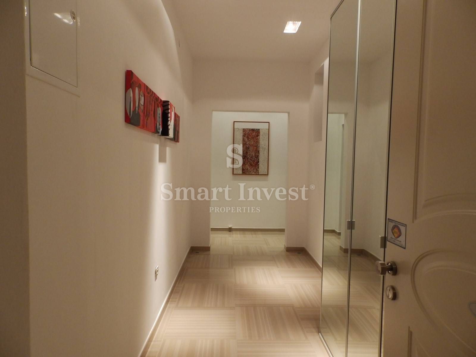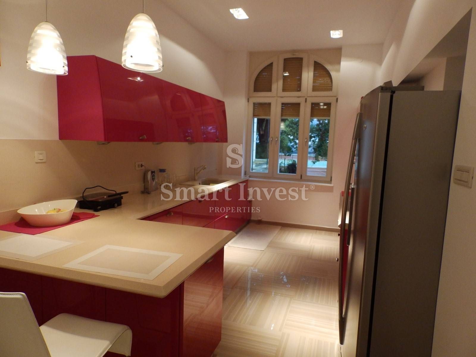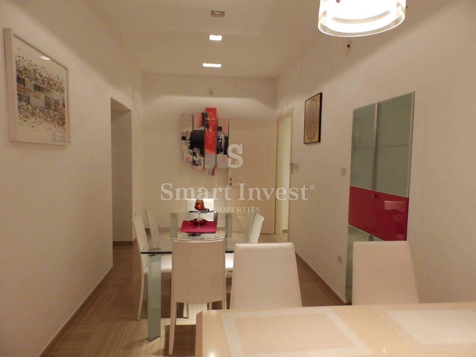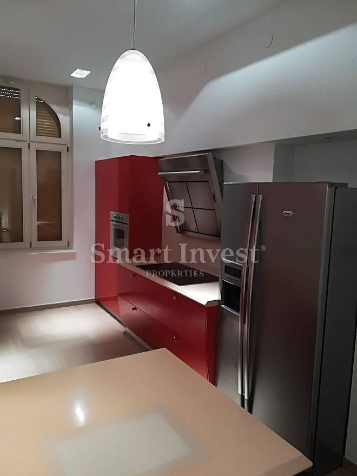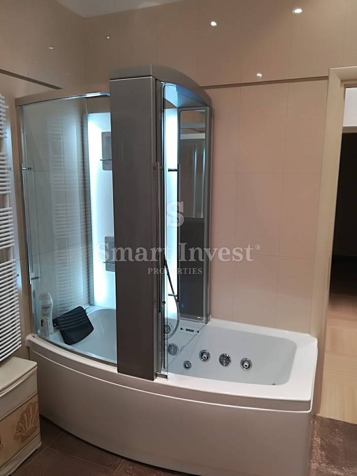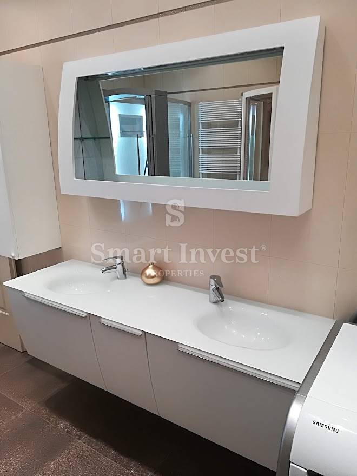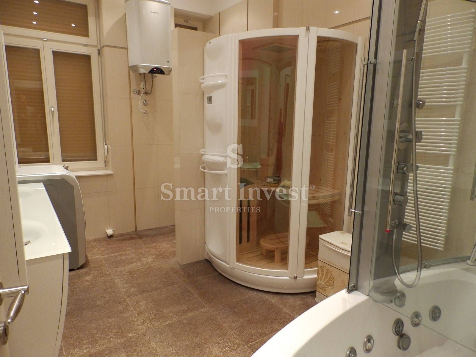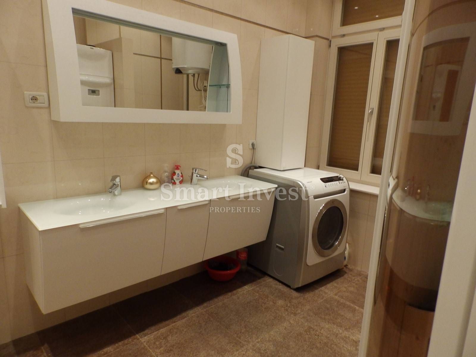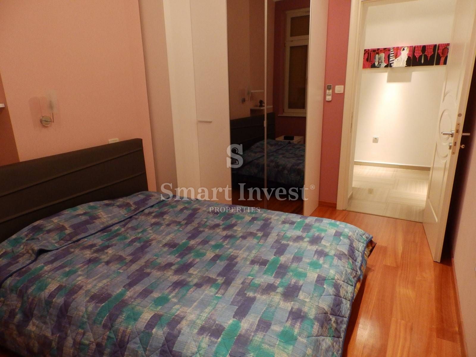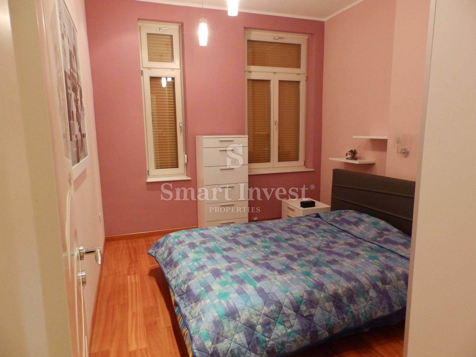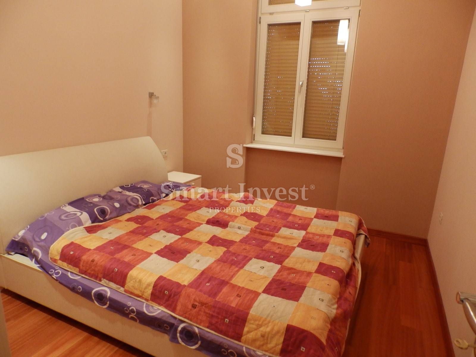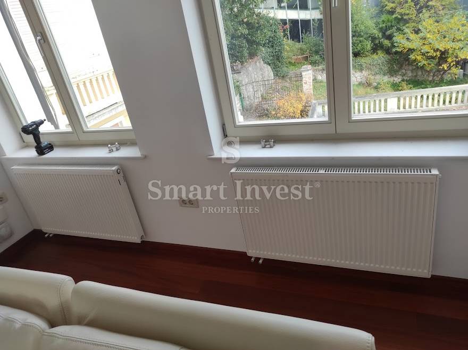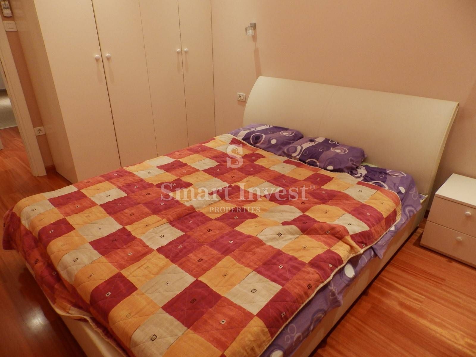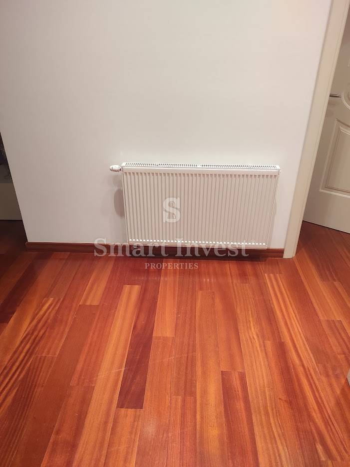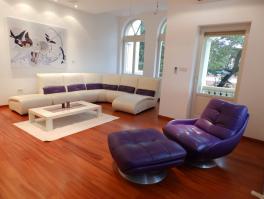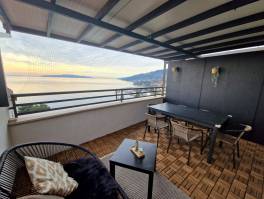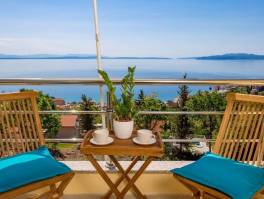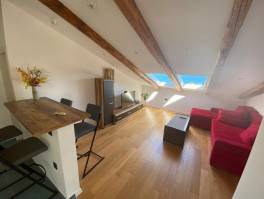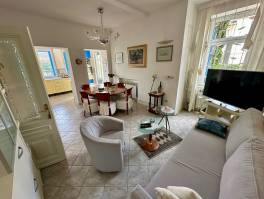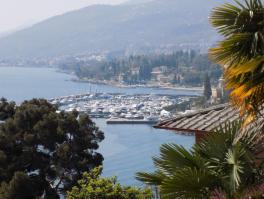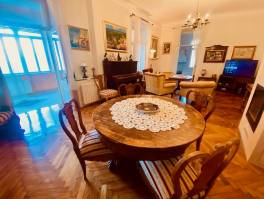
Opatija - Centar, Opatija
Flat - For sale
ID Code: 6896Description
OPATIJA, For sale is an exclusive apartment, with its own garage and parking, in a beautiful restored Art Nouveau villa from the 1900s, only 50 m from the sea!
Rarity on the market!
This exclusive apartment of 138.76 m2 is situated on the 1st floor and consists of a bright and spacious living room, kitchen with dining room, 2 bedrooms, corridor and bathroom. The apartment has 2 balconies, a terrace of 36 m2 with a summer kitchen in the courtyard of the villa, a garage of 12.51 m2 (suitable for SUV cars), a storage room of 6.41 m2 in the auxiliary building and a parking space.
The apartment has been competently and thoroughly renovated, including all installations, and equipped with high-quality designer furniture. It is decorated with suspended ceilings with halogen lighting, has wooden external carpentry (larch) with remote control aluminum electric shutters. The interior joinery is of Italian design, while the floors are granite-grey and Doussie parquet.
The bathroom has a Jacuzzi tub and sauna (Teuco) for two people, Geberit sanitary ware, integrated shower and hair dryer. The kitchen is from the Italian brand Scavolini with Miele appliances, designer furniture (Kareem Rasheed) in the dining room and living room, attractive Chateu D'ax armchairs in the living room, Italian furniture in the bedrooms, while the artwork in the apartment is signed by the Opatija painter Neva Pizzul.
Heating and cooling via the FUJITSU air conditioning system (4 indoor inverter air conditioners with one outdoor unit), preparation for electric underfloor heating, as well as radiators for gas/electric central heating.
The building has a renovated facade and a well-maintained garden.
Top real estate on an exceptional location in the immediate vicinity of the sea, the center and all facilities!
For more information and viewing appointment call: +385/99/320-0008
Attributes
- Utilities: Water supply
- Utilities: Electricity
- Garden: Tavern
- Other: Balcony
- Other: Terrace
- Other: Furnitured/Equipped
- Other: Sea view
- Show as: Luxury real estate
- Other: Construction year: 1900 godina
- Floor: First
- Other: Number of floors: One floor real estate
- Other: Flat type: in residential building
- Utilities: Waterworks
- Utilities: Phone
- Utilities: Asphalt road
- Real estate description: Real estate subtype:
- Other: Adaptation year: 2013
- Price and commission: Real estate commission (buyers/lesee): 3 %
- Utilities: City sewage
- Permits: Ownership certificate
- Parking: Garage
- Orientation: Southwest
- Heating: Electric central heating (sub-station)
- Space-related property: Parking
- Real estate description: Air conditioning
- Heating: Electrical
- Basic infrastructure: Severage
- Technique: Alarm system
- Basic infrastructure: Telephone installation
- Real estate description: Condition: Newly renovated
- Permits: Energy class: Energy certification is being acquired
- Transport: Bus
- Transport: Car
- Real estate description: Security doors
- Real estate description: Sauna
- Real estate description: Alarm system
- Carpentry: Wooden
- Real estate description: Hydromassage hot tub
- Real estate description: Hydromassage shower
- Balcony area: 7 m2
Close to
- Park
- Fitness
- Sports center
- Playground
- Post Office
- Sea distance: 50 m
- Bank
- Kindergarten/Nursery
- Store
- School
- Public transport
- Proximity to the sea
- Public transport distance: Blizu
- Center distance: 800 m
